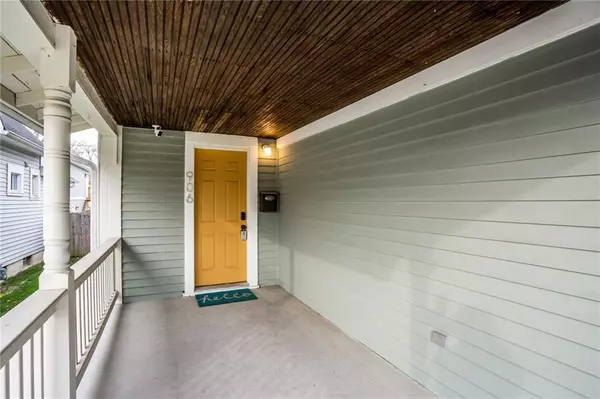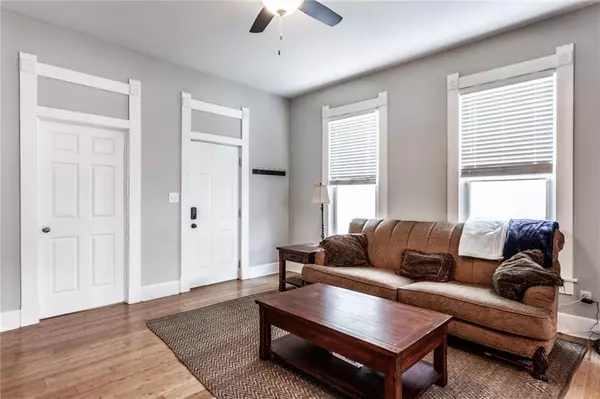$234,000
$239,000
2.1%For more information regarding the value of a property, please contact us for a free consultation.
906 N Keystone AVE Indianapolis, IN 46201
3 Beds
3 Baths
2,880 SqFt
Key Details
Sold Price $234,000
Property Type Single Family Home
Sub Type Single Family Residence
Listing Status Sold
Purchase Type For Sale
Square Footage 2,880 sqft
Price per Sqft $81
Subdivision J E Downeys Arsenal Heights
MLS Listing ID 21687052
Sold Date 04/06/20
Bedrooms 3
Full Baths 2
Half Baths 1
Year Built 1876
Tax Year 2018
Lot Size 5,183 Sqft
Acres 0.119
Property Description
Just in time for the new year, this recently renovated 3 bed 2 1/2 bath home in St. Clair Place welcomes you with 10 ft ceilings, bamboo floors, & open concept living room & kitchen perfect for entertaining. Renovation updates include newer roof, windows, doors, HVAC, water heater, plumbing & electrical. Smart home features include remotely accessible security system w/ 3 security cameras & Nest thermostat. The main floor accommodates 2 bedrooms w/ Jack & Jill bathroom, convenient laundry & half bath. The upstairs provides a private master suite, while the backyard's rear deck, 2 car garage, & privacy fence await your pet, friends, & neighbors for your next gathering near the heart of downtown Indy & walkable to Beholder & Mayfair Taproom.
Location
State IN
County Marion
Rooms
Basement Unfinished, Daylight/Lookout Windows
Kitchen Kitchen Eat In
Interior
Interior Features Raised Ceiling(s), Walk-in Closet(s), Hardwood Floors, Windows Vinyl, Wood Work Painted
Heating Forced Air
Cooling Central Air
Equipment Smoke Detector, Sump Pump, Programmable Thermostat
Fireplace Y
Appliance Dishwasher, Disposal, Microwave, Gas Oven, Refrigerator
Exterior
Exterior Feature Fence Complete
Parking Features Detached
Garage Spaces 2.0
Building
Lot Description Curbs, Sidewalks, Storm Sewer, Street Lights
Story One and One Half
Foundation Brick, Block
Sewer Sewer Connected
Water Public
Architectural Style TraditonalAmerican
Structure Type Wood
New Construction false
Others
Ownership NoAssoc
Read Less
Want to know what your home might be worth? Contact us for a FREE valuation!

Our team is ready to help you sell your home for the highest possible price ASAP

© 2024 Listings courtesy of MIBOR as distributed by MLS GRID. All Rights Reserved.





