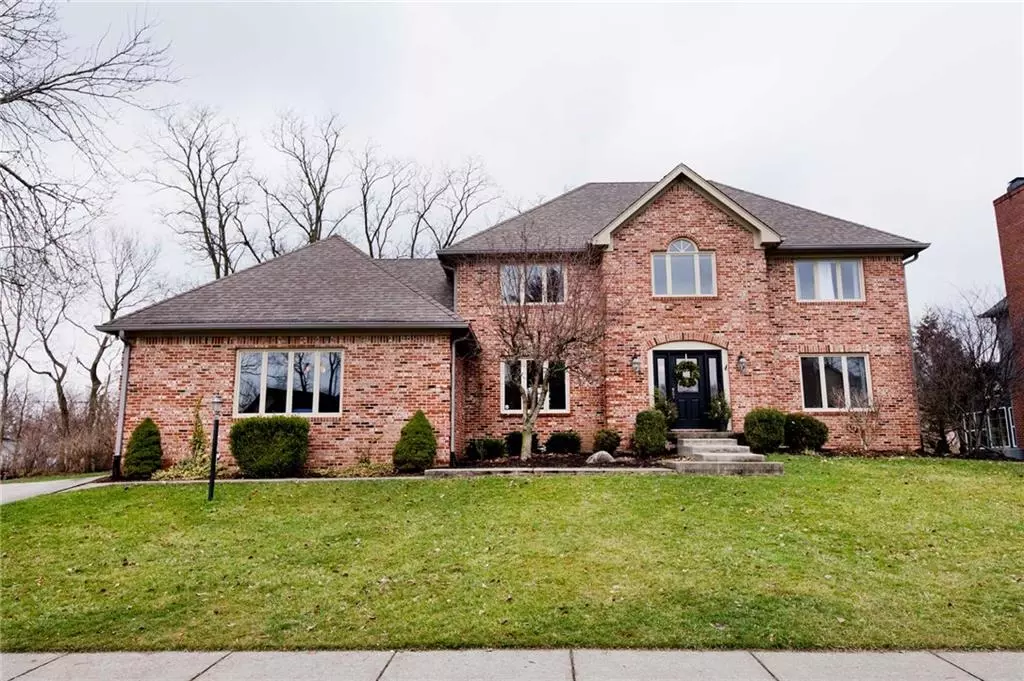$360,000
$364,900
1.3%For more information regarding the value of a property, please contact us for a free consultation.
8704 Sargent Creek LN Indianapolis, IN 46256
5 Beds
3 Baths
3,573 SqFt
Key Details
Sold Price $360,000
Property Type Single Family Home
Sub Type Single Family Residence
Listing Status Sold
Purchase Type For Sale
Square Footage 3,573 sqft
Price per Sqft $100
Subdivision Sargent Creek
MLS Listing ID 21689257
Sold Date 05/11/20
Bedrooms 5
Full Baths 3
HOA Fees $25/ann
Year Built 1990
Tax Year 2020
Lot Size 0.354 Acres
Acres 0.354
Property Description
Attractive 5 Bedroom/3 Full Bath Home w Finished Basement in Desirable Sargent Creek! Sellers spared no Expense in a $50,000 Complete Remodel of the Kitchen, Breakfast Room, Den/Library Built-ins, & Foyer in 2017. Note the Main Floor 5th Bedroom with Nearby Full Bathroom that Allows for Extended Stays for In-laws or Guests, the Spacious 16/ by 14' Screened Porch w Vaulted Ceilings, the 16' by 14' Wood Deck, Sizable Rear Yard with Wooded Treeline, & 600 SF Garage w Storage Shelving. Open Concept of 1st Floor Allows for Entertaining, yet Pocket Doors on Den/Library Allow for Flexibility of Home Office or Music Room. Other Improvements in Past 3 Years Include Interior Painting, Water Heater, Lighting, & Nest Thermostat. Immediate Possession!
Location
State IN
County Marion
Rooms
Basement Finished, Partial
Kitchen Breakfast Bar, Kitchen Updated, Pantry
Interior
Interior Features Attic Access, Raised Ceiling(s), Walk-in Closet(s), Hardwood Floors, Windows Thermal, Windows Wood
Heating Forced Air
Cooling Central Air, Ceiling Fan(s)
Fireplaces Number 1
Fireplaces Type Blower Fan, Gas Log, Great Room
Equipment Network Ready, Smoke Detector, Sump Pump, Programmable Thermostat, WetBar, Water-Softener Owned
Fireplace Y
Appliance Dishwasher, Dryer, Disposal, Microwave, Electric Oven, Convection Oven, Double Oven, Range Hood, Refrigerator, Washer
Exterior
Exterior Feature Driveway Concrete, Playground
Parking Features Attached
Garage Spaces 2.0
Building
Lot Description Sidewalks, Tree Mature, Trees Small
Story Two
Foundation Concrete Perimeter, Crawl Space
Sewer Sewer Connected
Water Public
Architectural Style TraditonalAmerican
Structure Type Brick,Cedar
New Construction false
Others
HOA Fee Include Association Home Owners,Insurance,Maintenance,Snow Removal
Ownership MandatoryFee
Read Less
Want to know what your home might be worth? Contact us for a FREE valuation!

Our team is ready to help you sell your home for the highest possible price ASAP

© 2024 Listings courtesy of MIBOR as distributed by MLS GRID. All Rights Reserved.





