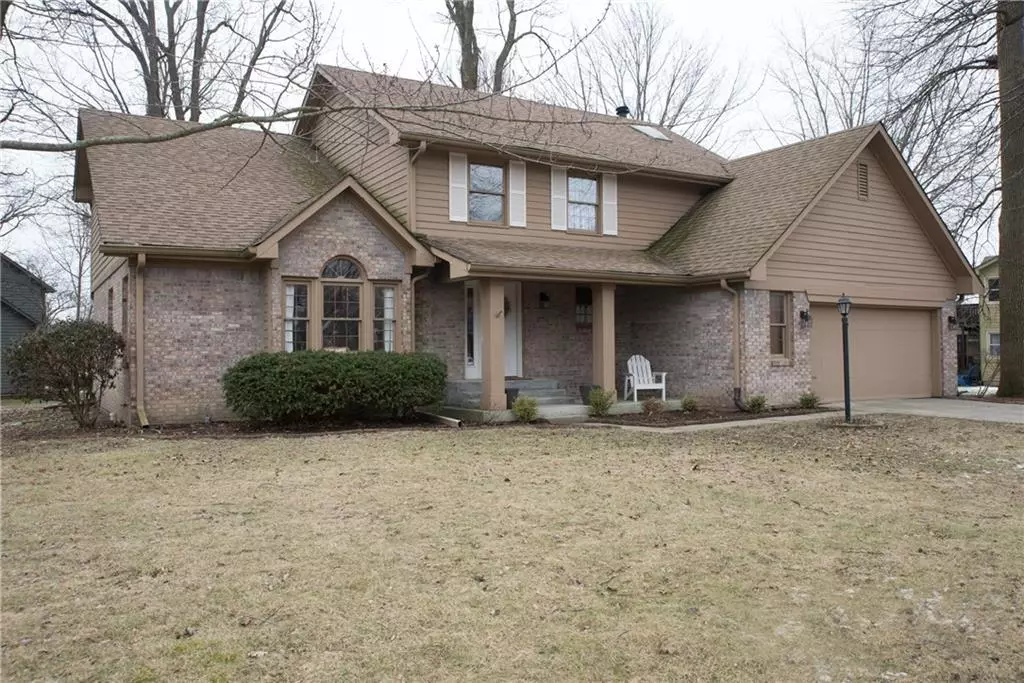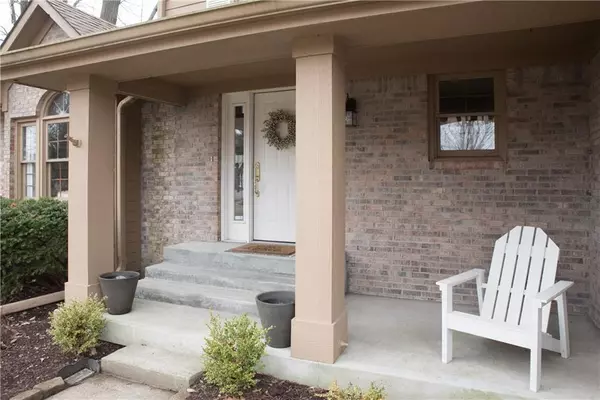$270,000
$268,500
0.6%For more information regarding the value of a property, please contact us for a free consultation.
540 WIND SKIP CIR Westfield, IN 46074
3 Beds
3 Baths
2,190 SqFt
Key Details
Sold Price $270,000
Property Type Single Family Home
Sub Type Single Family Residence
Listing Status Sold
Purchase Type For Sale
Square Footage 2,190 sqft
Price per Sqft $123
Subdivision Silver Lakes
MLS Listing ID 21691280
Sold Date 03/10/20
Bedrooms 3
Full Baths 2
Half Baths 1
HOA Fees $5/ann
Year Built 1988
Tax Year 2013
Lot Size 0.450 Acres
Acres 0.45
Property Description
Incredibly convenient to everything, including downtown Westfield, come and see this AMAZINGLY BEAUTIFUL property! From the first step inside this 3 BR, 2.5 BA home, you will be transported into a bright, airy, open living space and feel like you're in a magazine. Custom-built in the mid-1980s, Sellers have made a ton of updates throughout including a new HVAC system. Upstairs loft space is easily converted into a 4th bedroom, but also makes a lovely office or playroom space. The home is on a large lot and you will fall in love with the huge screened-in back porch that is big enough for eating and lounging spaces.
Location
State IN
County Hamilton
Rooms
Kitchen Pantry
Interior
Interior Features Attic Access, Walk-in Closet(s), Screens Complete, Skylight(s), Windows Wood, Wood Work Stained
Heating Forced Air
Cooling Central Air
Fireplaces Number 1
Fireplaces Type Family Room, Woodburning Fireplce
Equipment Smoke Detector, Sump Pump
Fireplace Y
Appliance Dishwasher, Dryer, Disposal, Microwave, Electric Oven, Refrigerator, Washer
Exterior
Exterior Feature Driveway Concrete, Playground
Parking Features Attached
Garage Spaces 2.0
Building
Lot Description Corner, Cul-De-Sac
Story Two
Foundation Crawl Space
Sewer Sewer Connected
Water Public
Architectural Style TraditonalAmerican
Structure Type Brick,Cedar
New Construction false
Others
HOA Fee Include Association Home Owners,Insurance,Maintenance
Ownership MandatoryFee
Read Less
Want to know what your home might be worth? Contact us for a FREE valuation!

Our team is ready to help you sell your home for the highest possible price ASAP

© 2025 Listings courtesy of MIBOR as distributed by MLS GRID. All Rights Reserved.





