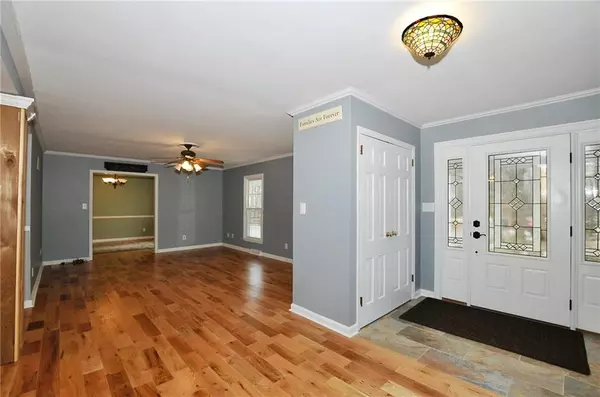$380,000
$389,000
2.3%For more information regarding the value of a property, please contact us for a free consultation.
1512 Woodside DR Westfield, IN 46074
4 Beds
3 Baths
3,744 SqFt
Key Details
Sold Price $380,000
Property Type Single Family Home
Sub Type Single Family Residence
Listing Status Sold
Purchase Type For Sale
Square Footage 3,744 sqft
Price per Sqft $101
Subdivision Woodside
MLS Listing ID 21692809
Sold Date 03/18/20
Bedrooms 4
Full Baths 2
Half Baths 1
Year Built 1970
Tax Year 2019
Lot Size 0.780 Acres
Acres 0.78
Property Description
Good sized wooded lot w/ easy access to SR 31, the Monon, quaint restaurants & shops in downtown Westfield. This updated Cape Cod offers a main flr master ste w/ 3 additional bdrms and a full bth upstairs. Hardwood floors throughout the main and upper levels. Updated bthrms, open floor plan, 2 fireplaces, and an updated kitchen w/ SS appliances, tile back splash, & granite counter tops. Make your own man cave or rec rm in the finished basement. The 2 car garage also offers a large connected heated workshop, extra storage or whatever suits your needs. The backyard includes a large deck, paver patio, hot tub and more storage! Tons of space for kids, a dog or even chickens. The HVAC was replaced 4 years ago & water heater 2 years ago.
Location
State IN
County Hamilton
Rooms
Basement Finished, Daylight/Lookout Windows
Kitchen Breakfast Bar, Kitchen Eat In, Kitchen Updated, Pantry
Interior
Interior Features Attic Access, Built In Book Shelves, Walk-in Closet(s), Hardwood Floors, Window Bay Bow
Heating Forced Air
Cooling Central Air, Ceiling Fan(s)
Fireplaces Number 2
Fireplaces Type Family Room, Gas Log, Woodburning Fireplce
Equipment Hot Tub, Smoke Detector, Sump Pump
Fireplace Y
Appliance Dishwasher, Disposal, Microwave, Electric Oven, Bar Fridge, Refrigerator
Exterior
Exterior Feature Barn Mini, Barn Storage, Fence Full Rear, Storage
Parking Features Attached
Garage Spaces 2.0
Building
Lot Description Cul-De-Sac, Tree Mature, Wooded
Story Two
Foundation Block, Crawl Space
Sewer Sewer Connected
Water Public
Architectural Style CapeCod
Structure Type Brick,Cedar
New Construction false
Others
Ownership NoAssoc
Read Less
Want to know what your home might be worth? Contact us for a FREE valuation!

Our team is ready to help you sell your home for the highest possible price ASAP

© 2025 Listings courtesy of MIBOR as distributed by MLS GRID. All Rights Reserved.





