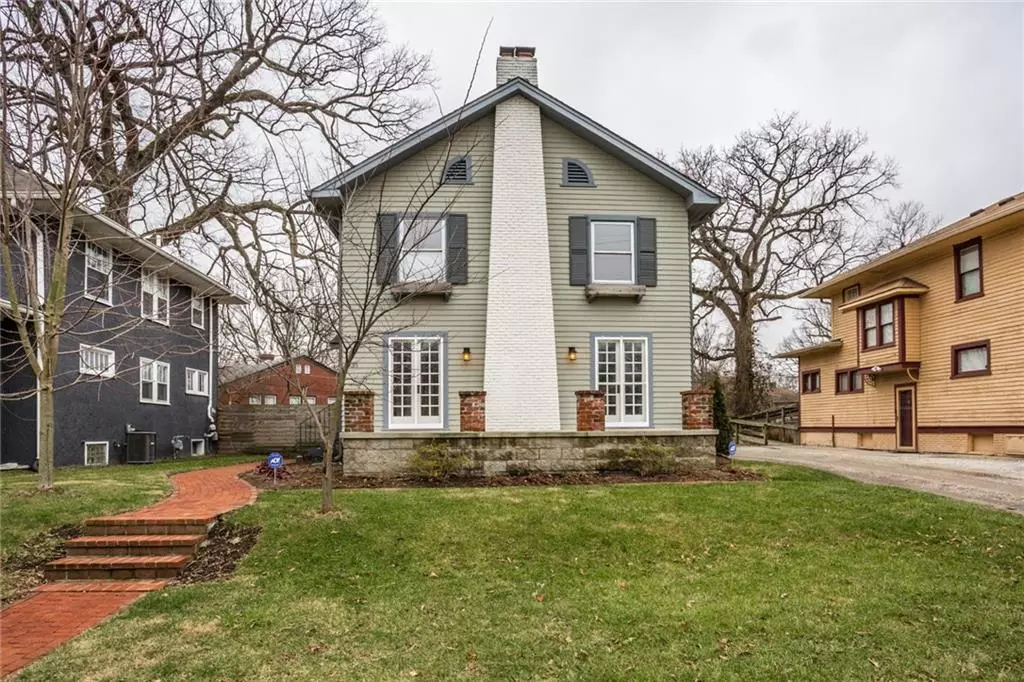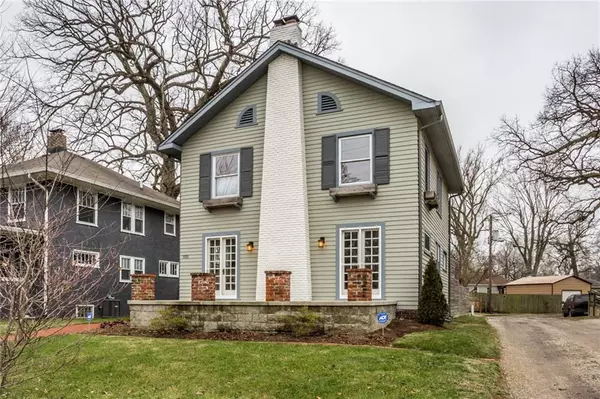$246,545
$269,900
8.7%For more information regarding the value of a property, please contact us for a free consultation.
935 E 34th ST Indianapolis, IN 46205
3 Beds
3 Baths
2,418 SqFt
Key Details
Sold Price $246,545
Property Type Single Family Home
Sub Type Single Family Residence
Listing Status Sold
Purchase Type For Sale
Square Footage 2,418 sqft
Price per Sqft $101
Subdivision Osgoods Forest Park
MLS Listing ID 21692862
Sold Date 03/20/20
Bedrooms 3
Full Baths 2
Half Baths 1
Year Built 1918
Tax Year 2019
Lot Size 6,098 Sqft
Acres 0.14
Property Description
Take a step inside this beautifully updated 1918 stunner in Mapleton-Fall Creek. Having withstood the test of time this 3bed 2.5ba home has kept many of its original details. Tons of windows, French doors in living room & kitchen allow for natural light to shower in over the refinished original oak hardwoods. Thoughtfully updated, the kitchen is open, clean, functional & includes a butler pantry...perfect for entertaining. Master has new full bath w/ Moen fixtures, subway tile, & glass shower. Enjoy evenings on the huge front porch or deck in back. New features include HVAC w/whole home humidifier, water heater, lighting, crown molding, & much more. Tons of choices in this location…just minutes to nearby hot spots, fairgrounds, & more.
Location
State IN
County Marion
Rooms
Basement Unfinished, Daylight/Lookout Windows
Kitchen Breakfast Bar, Kitchen Updated, Pantry
Interior
Interior Features Attic Access, Raised Ceiling(s), Hardwood Floors, Windows Vinyl, Windows Wood
Heating Forced Air
Cooling Central Air
Fireplaces Number 1
Fireplaces Type Gas Starter, Living Room
Equipment Security Alarm Paid, Smoke Detector, Programmable Thermostat, Water-Softener Rented
Fireplace Y
Appliance Dishwasher, Disposal, Gas Oven, Range Hood, Refrigerator
Exterior
Exterior Feature Fence Full Rear
Parking Features Detached
Garage Spaces 2.0
Building
Lot Description Sidewalks, Street Lights, Not In Subdivision
Story Two
Foundation Block
Sewer Sewer Connected
Water Public
Architectural Style Colonial, TraditonalAmerican
Structure Type Wood Brick
New Construction false
Others
Ownership NoAssoc
Read Less
Want to know what your home might be worth? Contact us for a FREE valuation!

Our team is ready to help you sell your home for the highest possible price ASAP

© 2024 Listings courtesy of MIBOR as distributed by MLS GRID. All Rights Reserved.





