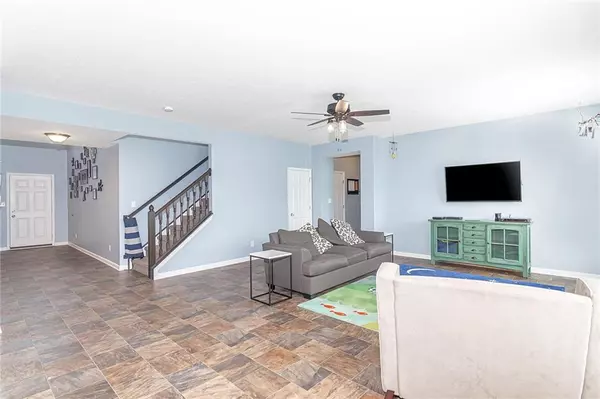$328,000
$335,000
2.1%For more information regarding the value of a property, please contact us for a free consultation.
1259 Timber Bluff RD Westfield, IN 46074
4 Beds
3 Baths
3,450 SqFt
Key Details
Sold Price $328,000
Property Type Single Family Home
Sub Type Single Family Residence
Listing Status Sold
Purchase Type For Sale
Square Footage 3,450 sqft
Price per Sqft $95
Subdivision Waters Edge At Springmill
MLS Listing ID 21693772
Sold Date 04/10/20
Bedrooms 4
Full Baths 2
Half Baths 1
HOA Fees $41/qua
Year Built 2016
Tax Year 2018
Lot Size 8,276 Sqft
Acres 0.19
Property Description
This beautiful home has it all! Walk into the two story entry way & see your colorful formal dining rm w/fabulous lighting! The kitchen provides an over-sized breakfast bar island, over-sized pantry, pull out shelving & double ovens, which is a bakers dream! The open concept family rm allows for entertaining guests & features a gas burning fireplace. Upstairs, find an amazing loft space, laundry on the second floor, large bedrooms & plenty of storage space. The master bedrm has his & hers closets, a private en suite bathroom which includes double sinks, garden tub & frameless shower. The house is in the BEST LOCATION NEXT TO GRAND PARK!! Close to many restaurants/shopping too! Come See it today! WELCOME HOME!
Location
State IN
County Hamilton
Rooms
Kitchen Breakfast Bar, Pantry
Interior
Interior Features Attic Access, Walk-in Closet(s), Windows Thermal
Heating Forced Air
Cooling Central Air
Fireplaces Number 1
Fireplaces Type Family Room, Gas Starter
Equipment CO Detectors, Security Alarm Paid, Programmable Thermostat
Fireplace Y
Appliance Electric Cooktop, Dishwasher, ENERGY STAR Qualified Appliances, Disposal, Kit Exhaust, Refrigerator
Exterior
Exterior Feature Driveway Concrete, Fence Privacy, Fire Pit, Playground
Garage Attached
Garage Spaces 3.0
Building
Lot Description Sidewalks, Storm Sewer, Street Lights, Trees Small
Story Two
Foundation Slab
Sewer Community Sewer
Water Public
Architectural Style Arts&Crafts/Craftsman
Structure Type Brick,Vinyl With Brick
New Construction false
Others
HOA Fee Include Association Home Owners
Ownership MandatoryFee
Read Less
Want to know what your home might be worth? Contact us for a FREE valuation!

Our team is ready to help you sell your home for the highest possible price ASAP

© 2024 Listings courtesy of MIBOR as distributed by MLS GRID. All Rights Reserved.






