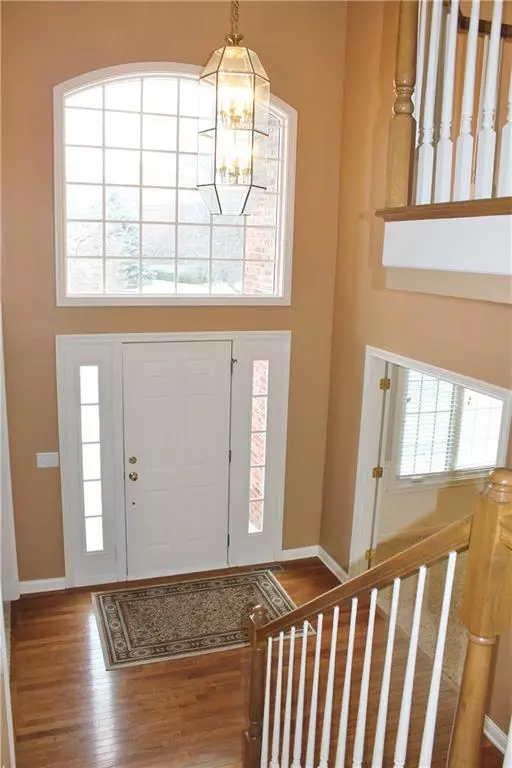$541,000
$549,900
1.6%For more information regarding the value of a property, please contact us for a free consultation.
509 Fox LN Carmel, IN 46032
4 Beds
5 Baths
5,084 SqFt
Key Details
Sold Price $541,000
Property Type Single Family Home
Sub Type Single Family Residence
Listing Status Sold
Purchase Type For Sale
Square Footage 5,084 sqft
Price per Sqft $106
Subdivision Village Farms
MLS Listing ID 21690356
Sold Date 05/11/20
Bedrooms 4
Full Baths 4
Half Baths 1
HOA Fees $39/ann
HOA Y/N Yes
Year Built 1998
Tax Year 2020
Lot Size 0.420 Acres
Acres 0.42
Property Description
Incredible opportunity on the water in popular Village Farms. Custom built 4 bedroom, 5 bath home with full basement. Enjoy your coffee overlooking the incredible view of the water & lush landscape or head to the sun room. Many places to entertain your guests; formal living room, formal dining room or BBQ on the multi-level deck. You can relax down by the water, fish off the dock or enjoy the fire pit on the beach. Kitchen has granite, stainless steel appliances and walk-in pantry. Newer roof, windows & mechanicals. Community has clubhouse w/full kitchen facilities, swimming pool, wading pool, playgrounds, basketball courts, tennis courts, stocked lake for fishing and picnic areas. Convenient location, this is a must see!
Location
State IN
County Hamilton
Rooms
Basement Finished, Sump Pump w/Backup
Kitchen Kitchen Updated
Interior
Interior Features Raised Ceiling(s), Tray Ceiling(s), Walk-in Closet(s), Breakfast Bar, Paddle Fan, Entrance Foyer, Center Island, Pantry
Heating Forced Air, Gas
Cooling Central Electric
Fireplaces Number 1
Fireplaces Type Living Room
Equipment Smoke Alarm
Fireplace Y
Appliance Dishwasher, MicroHood, Electric Oven, Refrigerator, Gas Water Heater
Exterior
Garage Spaces 3.0
Waterfront true
Building
Story Two
Foundation Concrete Perimeter
Water Municipal/City
Architectural Style TraditonalAmerican
Structure Type Brick, Cement Siding
New Construction false
Schools
Elementary Schools Shamrock Springs Elementary School
Middle Schools Westfield Middle School
High Schools Westfield High School
School District Westfield-Washington Schools
Others
HOA Fee Include Entrance Common, Maintenance, ParkPlayground, Tennis Court(s)
Ownership Mandatory Fee
Read Less
Want to know what your home might be worth? Contact us for a FREE valuation!

Our team is ready to help you sell your home for the highest possible price ASAP

© 2024 Listings courtesy of MIBOR as distributed by MLS GRID. All Rights Reserved.






