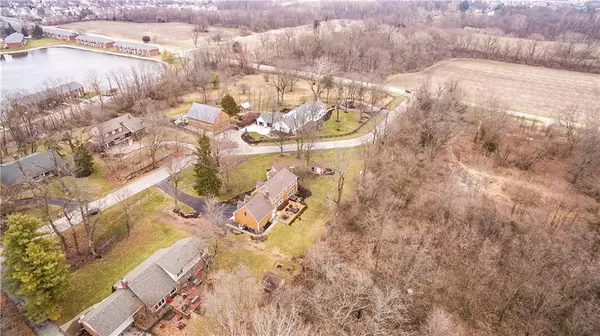$489,900
$489,900
For more information regarding the value of a property, please contact us for a free consultation.
1601 WOODSIDE DR Westfield, IN 46074
4 Beds
4 Baths
3,565 SqFt
Key Details
Sold Price $489,900
Property Type Single Family Home
Sub Type Single Family Residence
Listing Status Sold
Purchase Type For Sale
Square Footage 3,565 sqft
Price per Sqft $137
Subdivision Woodside
MLS Listing ID 21694759
Sold Date 04/13/20
Bedrooms 4
Full Baths 2
Half Baths 2
Year Built 1971
Tax Year 2019
Lot Size 0.844 Acres
Acres 0.844
Property Description
Elegant 2 Story home features impressive craftsmanship throughout! Gorgeous entry welcomes you with modern staircase wrapped in custom wood work, decorative chair rail, crown molding and wainscoting. Formal living room offers gas FP, an abundance of natural light and amazing views framed by stunning windows. Spacious family room has built-in bookshelves and wood burning FP. Chef's kitchen boasts elegant custom cabinets, granite cntrtps, tile back splash, SS appliances, cntr island, decorative light fixtures and pantry. Retreat to the owner suite featuring modern bath with walk-in shower and dual closet space. Additional bedrooms are generous in size. Relax in your private backyard retreat w/ expansive deck and wooded tree line!
Location
State IN
County Hamilton
Rooms
Kitchen Center Island, Kitchen Updated, Pantry
Interior
Interior Features Attic Access, Attic Stairway, Built In Book Shelves, Hardwood Floors, Wood Work Painted
Heating Forced Air
Cooling Central Air
Fireplaces Number 2
Fireplaces Type Family Room, Living Room
Equipment Smoke Detector
Fireplace Y
Appliance Dishwasher, Disposal, Kit Exhaust, Microwave, Electric Oven, Refrigerator
Exterior
Exterior Feature Barn Storage
Parking Features Attached
Garage Spaces 2.0
Building
Lot Description Rural In Subdivision, Tree Mature, Trees Small
Story Two
Foundation Crawl Space
Sewer Sewer Connected
Water Public
Architectural Style CapeCod
Structure Type Cement Siding,Stone
New Construction false
Others
Ownership NoAssoc
Read Less
Want to know what your home might be worth? Contact us for a FREE valuation!

Our team is ready to help you sell your home for the highest possible price ASAP

© 2025 Listings courtesy of MIBOR as distributed by MLS GRID. All Rights Reserved.





