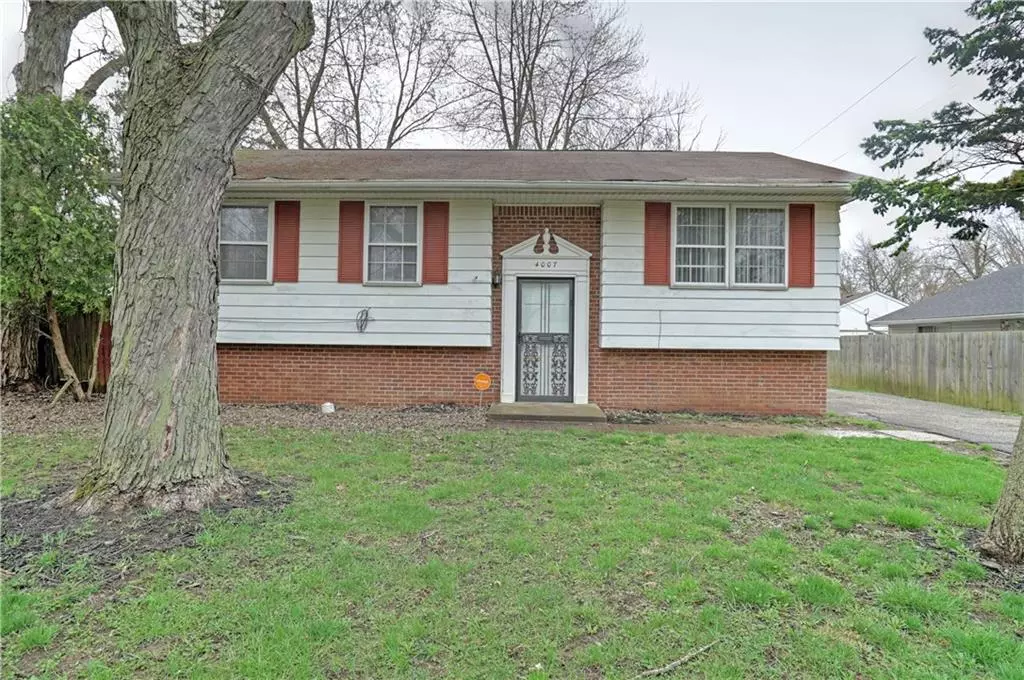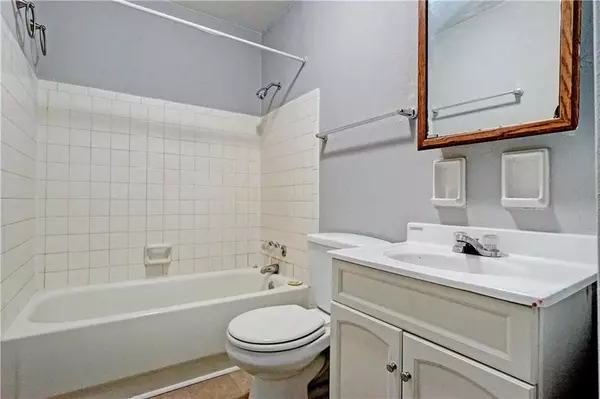$118,500
$115,000
3.0%For more information regarding the value of a property, please contact us for a free consultation.
4007 Whitaker DR Indianapolis, IN 46254
4 Beds
2 Baths
1,916 SqFt
Key Details
Sold Price $118,500
Property Type Single Family Home
Sub Type Single Family Residence
Listing Status Sold
Purchase Type For Sale
Square Footage 1,916 sqft
Price per Sqft $61
Subdivision Gateway West
MLS Listing ID 21702837
Sold Date 04/30/20
Bedrooms 4
Full Baths 1
Half Baths 1
Year Built 1967
Tax Year 2019
Lot Size 6,534 Sqft
Acres 0.15
Property Description
This incredible 4 bed, 2 bath is a wonderful & rare investment opportunity with immediate equity. Extremely quiet neighborhood is tailored for Family Living and Ideal for Entertaining friends and pets. Greet all your guests with a welcoming covered porch and fantastic landscaping. Totally updated Kitchen, Brand New Flooring, Expansive deck, In-Law/Guest Quarters in the lower level, Updated windows, Formal living room that is out of a Pottery Barn magazine, Enormous Rec/Great Room, and fenced backyard! Use the Living Room & expansive deck for holidays, dinner parties, & all sorts of entertaining and pet life. The lower level can be used as a second living room. Truly a must see!
Location
State IN
County Marion
Rooms
Basement Cellar, Finished, Full, Egress Window(s)
Kitchen Kitchen Eat In, Kitchen Updated
Interior
Interior Features Attic Access, Storms Some, Window Metal, Windows Vinyl
Heating Forced Air
Cooling Central Air
Equipment Security Alarm Paid, Smoke Detector, Sump Pump
Fireplace Y
Appliance Electric Oven, Range Hood, Refrigerator
Exterior
Exterior Feature Driveway Asphalt, Fence Partial
Parking Features Detached
Garage Spaces 2.0
Building
Lot Description Curbs, Sidewalks, Storm Sewer, Tree Mature
Story Two
Foundation Concrete Perimeter, Slab
Sewer Sewer Connected
Water Public
Architectural Style TraditonalAmerican
Structure Type Aluminum Siding,Brick
New Construction false
Others
Ownership VoluntaryFee
Read Less
Want to know what your home might be worth? Contact us for a FREE valuation!

Our team is ready to help you sell your home for the highest possible price ASAP

© 2025 Listings courtesy of MIBOR as distributed by MLS GRID. All Rights Reserved.





