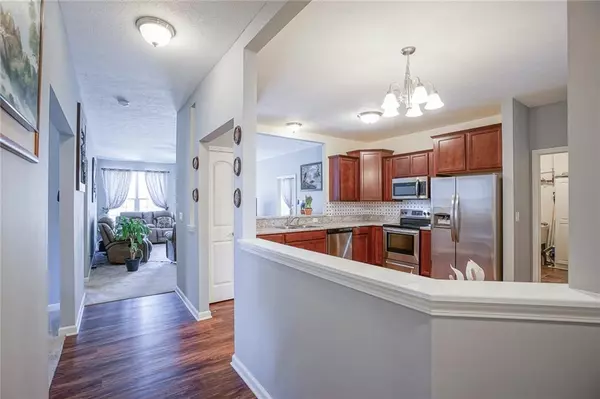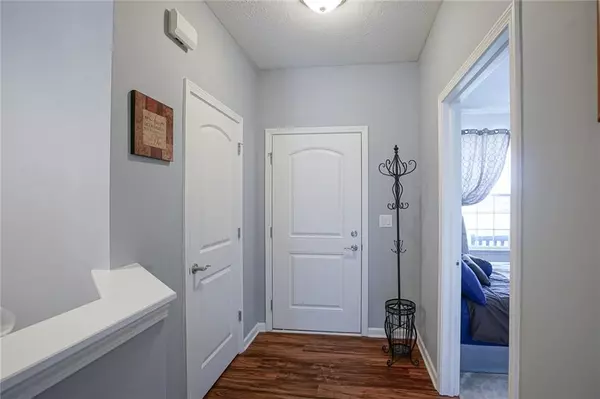$196,000
$205,000
4.4%For more information regarding the value of a property, please contact us for a free consultation.
4052 Galena Drive Avon, IN 46123
3 Beds
2 Baths
1,595 SqFt
Key Details
Sold Price $196,000
Property Type Condo
Sub Type Condominium
Listing Status Sold
Purchase Type For Sale
Square Footage 1,595 sqft
Price per Sqft $122
Subdivision Grant Park At Prestwick
MLS Listing ID 21703256
Sold Date 05/27/20
Bedrooms 3
Full Baths 2
HOA Fees $110/mo
Year Built 2018
Tax Year 2019
Lot Size 0.380 Acres
Acres 0.38
Property Description
Why build when you can have this 2 yr old patio home on an extra large lot? Fabulous pristine condition, move in ready 3 Bdrm, 2 bath PLUS flex room patio home. Relax on the patio enjoying .38 acres w/privacy behind! Open concept for kitchen & living room w/breakfast bar. Kitchen has new 2020 stnls stl appliances w/numerous cabinets & pantry. Flex room is perfect for your need- frml din, office, playrm, etc. Split floor plan for spacious mstr bdrm & XL closet. Secondary bdrms have large walk-ins. Water softener, window treatments, & ceiling fans already installed- saves money from new construction. HOA covers- snow removal, trash, lawn maintenance, community pool & pool house. Close to shopping, golf, parks, & entertainment. A must see!
Location
State IN
County Hendricks
Rooms
Kitchen Breakfast Bar, Kitchen Eat In
Interior
Interior Features Attic Access, Screens Complete, Wood Work Painted
Heating Forced Air
Cooling Central Air
Equipment CO Detectors, Network Ready, Security Alarm Monitored, Smoke Detector
Fireplace Y
Appliance Dishwasher, Microwave, Electric Oven, Refrigerator
Exterior
Exterior Feature Pool Community
Parking Features Attached
Garage Spaces 2.0
Building
Lot Description Sidewalks, Trees Small
Story One
Foundation Slab
Sewer Sewer Connected
Water Public
Architectural Style Ranch, TraditonalAmerican
Structure Type Brick,Cement Siding
New Construction false
Others
HOA Fee Include Association Home Owners,Lawncare,Maintenance Grounds,Pool,Trash
Ownership MandatoryFee
Read Less
Want to know what your home might be worth? Contact us for a FREE valuation!

Our team is ready to help you sell your home for the highest possible price ASAP

© 2024 Listings courtesy of MIBOR as distributed by MLS GRID. All Rights Reserved.






