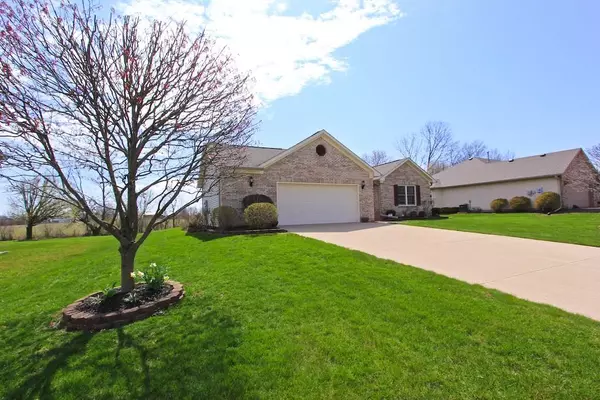$190,000
$189,900
0.1%For more information regarding the value of a property, please contact us for a free consultation.
10143 IRONWAY DR #0 Indianapolis, IN 46239
3 Beds
2 Baths
2,122 SqFt
Key Details
Sold Price $190,000
Property Type Single Family Home
Sub Type Single Family Residence
Listing Status Sold
Purchase Type For Sale
Square Footage 2,122 sqft
Price per Sqft $89
Subdivision Irongate
MLS Listing ID 21703376
Sold Date 06/01/20
Bedrooms 3
Full Baths 2
HOA Fees $20/ann
Year Built 1997
Tax Year 2019
Lot Size 0.334 Acres
Acres 0.334
Property Description
Meticulously maintained ranch with basement in rural setting. You will love the split and open floor plan. Huge master suite w/vaulted ceiling, double sinks, shower and large garden tub w/jets. Large living room w/vaulted ceiling that looks out over private backyard. Eat in kitchen w/all appliances included. Bedrooms 1 and 2 have walk in closets (one w/2). Finished two and half car garage. Fantastic covered patio out back w/view of beautiful garden and landscaping already done for new buyer. Very private backyard that backs up to treeline and field. Windows are Renewal by Anderson done in 2014. Roof and siding were done in 2013. This has been an extremely well cared for home. Security system including camera and monitor to remain w/home.
Location
State IN
County Marion
Rooms
Basement Unfinished, Daylight/Lookout Windows
Kitchen Center Island, Kitchen Eat In, Pantry
Interior
Interior Features Vaulted Ceiling(s), Walk-in Closet(s), Hardwood Floors, Screens Complete
Heating Forced Air
Cooling Central Air, Ceiling Fan(s)
Fireplaces Type None
Equipment Security Alarm Paid, Sump Pump, Water-Softener Owned
Fireplace Y
Appliance Dishwasher, Disposal, Electric Oven, Refrigerator
Exterior
Exterior Feature Driveway Concrete
Parking Features Attached
Garage Spaces 2.0
Building
Lot Description Sidewalks, Rural In Subdivision, Tree Mature, Trees Small
Story One
Foundation Concrete Perimeter
Sewer Sewer Connected
Water Public
Architectural Style Ranch, TraditonalAmerican
Structure Type Brick,Vinyl Siding
New Construction false
Others
HOA Fee Include Entrance Common,Insurance,Snow Removal
Ownership MandatoryFee
Read Less
Want to know what your home might be worth? Contact us for a FREE valuation!

Our team is ready to help you sell your home for the highest possible price ASAP

© 2024 Listings courtesy of MIBOR as distributed by MLS GRID. All Rights Reserved.





