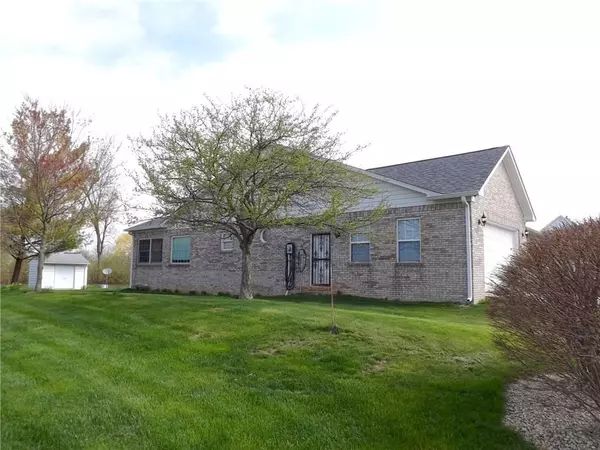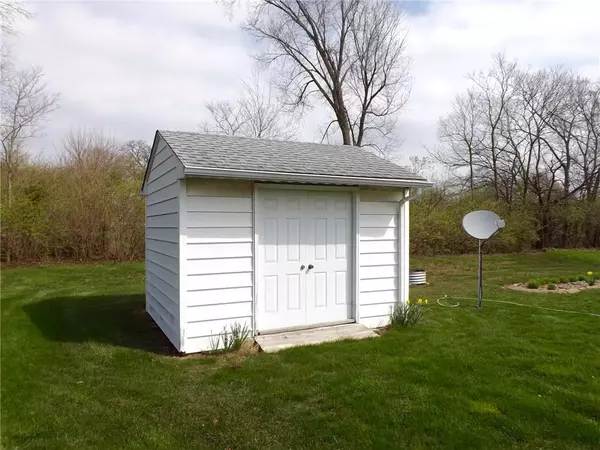$225,000
$225,000
For more information regarding the value of a property, please contact us for a free consultation.
10010 Gate DR Indianapolis, IN 46239
3 Beds
4 Baths
3,532 SqFt
Key Details
Sold Price $225,000
Property Type Single Family Home
Sub Type Single Family Residence
Listing Status Sold
Purchase Type For Sale
Square Footage 3,532 sqft
Price per Sqft $63
Subdivision Irongate
MLS Listing ID 21703967
Sold Date 07/14/20
Bedrooms 3
Full Baths 3
Half Baths 1
HOA Fees $20/ann
Year Built 1997
Tax Year 2018
Lot Size 0.416 Acres
Acres 0.416
Property Description
Impressive all brick & Hardie board 3BR 3.5BA 3500sf ranch w/basement on nearly ½ acre in popular Irongate. Incredibly well maintained, New Roof, HVAC, & Radon system. Entertainers dream. Massive family room opens to kitchen and dining/sunroom. High end downdraft stove in center island w/breakfast bar. Large, private MBR on main. Finished, open, basement with 2nd gas fireplace provides more living space or could be an in-law suite. Crawl space area waterproofed & climate-controlled for even more storage. Relax on your covered front porch overlooking manicured landscaping with irrigation system. Strategically placed trees & shrubs create natural privacy. ***BOM, appraised at list price and clean inspection report available for review***
Location
State IN
County Marion
Rooms
Basement 9 feet+Ceiling, Finished
Kitchen Breakfast Bar, Center Island, Kitchen Some Updates
Interior
Interior Features Attic Pull Down Stairs, Tray Ceiling(s), Walk-in Closet(s), Hardwood Floors, Windows Vinyl
Cooling Central Air, Ceiling Fan(s)
Fireplaces Number 2
Fireplaces Type Family Room, Gas Log, Living Room
Equipment Smoke Detector, Sump Pump, Water-Softener Owned
Fireplace Y
Appliance Dishwasher, Disposal, Microwave, Gas Oven, Refrigerator, Trash Compactor
Exterior
Exterior Feature Barn Mini, Driveway Concrete, Irrigation System
Parking Features Attached
Garage Spaces 2.0
Building
Lot Description Corner, Sidewalks, Storm Sewer, Tree Mature
Story One
Foundation Concrete Perimeter
Sewer Sewer Connected
Water Public
Architectural Style Ranch, TraditonalAmerican
Structure Type Brick,Cement Siding
New Construction false
Others
HOA Fee Include Association Home Owners,Insurance,Maintenance,Snow Removal
Ownership MandatoryFee
Read Less
Want to know what your home might be worth? Contact us for a FREE valuation!

Our team is ready to help you sell your home for the highest possible price ASAP

© 2024 Listings courtesy of MIBOR as distributed by MLS GRID. All Rights Reserved.





