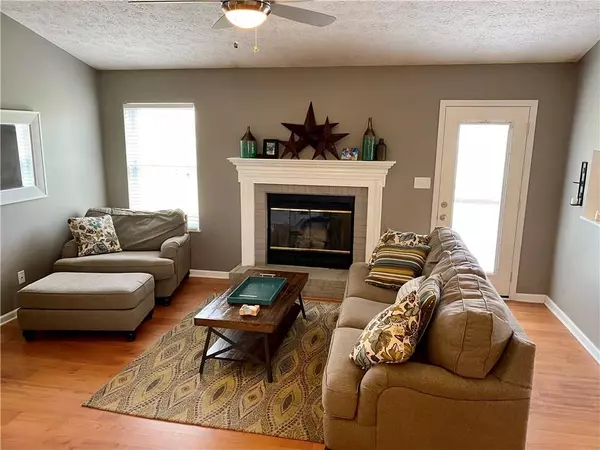$171,200
$167,900
2.0%For more information regarding the value of a property, please contact us for a free consultation.
7829 EYFORD CT Indianapolis, IN 46236
3 Beds
2 Baths
1,268 SqFt
Key Details
Sold Price $171,200
Property Type Single Family Home
Sub Type Single Family Residence
Listing Status Sold
Purchase Type For Sale
Square Footage 1,268 sqft
Price per Sqft $135
Subdivision Bay Ridge
MLS Listing ID 21706392
Sold Date 05/26/20
Bedrooms 3
Full Baths 2
Year Built 1990
Tax Year 2019
Lot Size 0.480 Acres
Acres 0.48
Property Description
Welcome home! This bright and immaculate 3 BR/2BA ranch is located on a quiet cul-de-sac in popular Bay Ridge at Geist. It's nestled on a half acre lot and features a wood deck, professional well-maintained landscaping around the entire house and additional outdoor storage. The great room has a wood burning fireplace and a pass through area to the kitchen. The spacioius open kitchen features a dining eat-in area, upgraded countertops and white cabinets with chrome hardware. The oversized master suite includes a bath with shower and walk-in closet. The split floorplan features 2 additional large bedrooms and a full bath. The 2 car garage has attic access for additional storage. This awesome ranch is in perfect condition and ready to move in!
Location
State IN
County Marion
Rooms
Kitchen Kitchen Eat In, Kitchen Updated, Pantry
Interior
Interior Features Attic Pull Down Stairs, Vaulted Ceiling(s), Walk-in Closet(s), Screens Complete, Windows Thermal, Wood Work Painted
Heating Heat Pump
Cooling Central Air, Ceiling Fan(s), Heat Pump
Fireplaces Number 1
Fireplaces Type Great Room, Woodburning Fireplce
Equipment Network Ready, Smoke Detector, Water-Softener Owned
Fireplace Y
Appliance Dishwasher, Disposal, Microwave, Electric Oven, Refrigerator
Exterior
Exterior Feature Driveway Concrete, Storage
Parking Features Attached
Garage Spaces 2.0
Building
Lot Description Cul-De-Sac, Sidewalks, Street Lights
Story One
Foundation Slab
Sewer Sewer Connected
Water Public
Architectural Style Ranch
Structure Type Brick,Vinyl Siding
New Construction false
Others
Ownership NoAssoc
Read Less
Want to know what your home might be worth? Contact us for a FREE valuation!

Our team is ready to help you sell your home for the highest possible price ASAP

© 2025 Listings courtesy of MIBOR as distributed by MLS GRID. All Rights Reserved.





