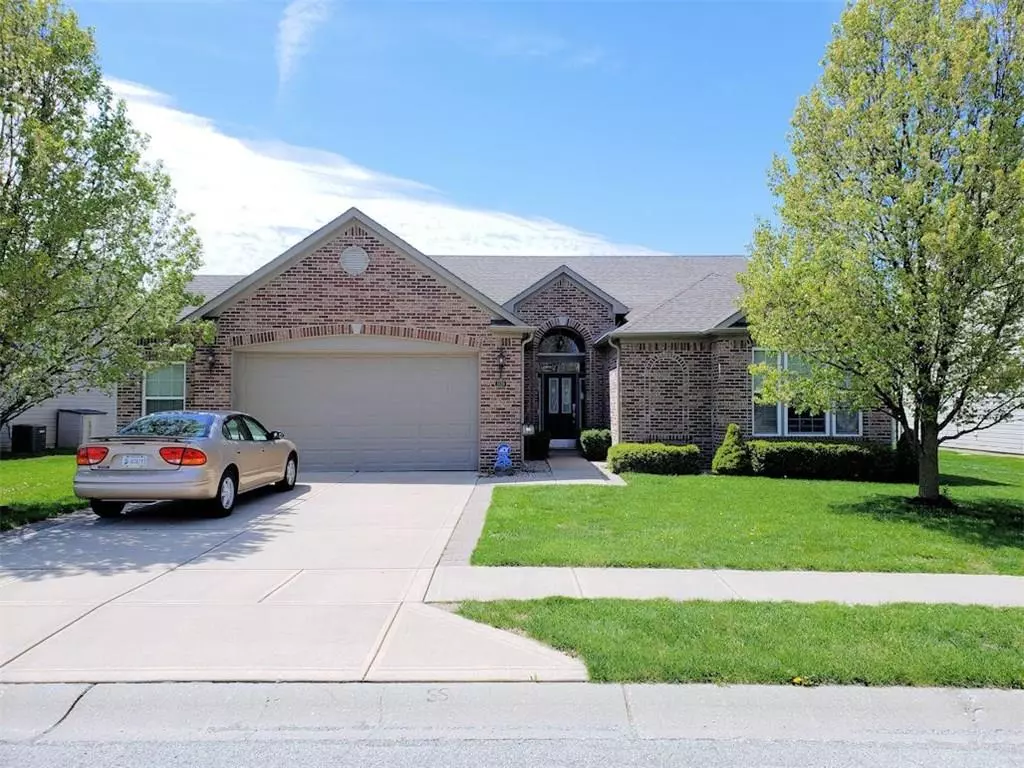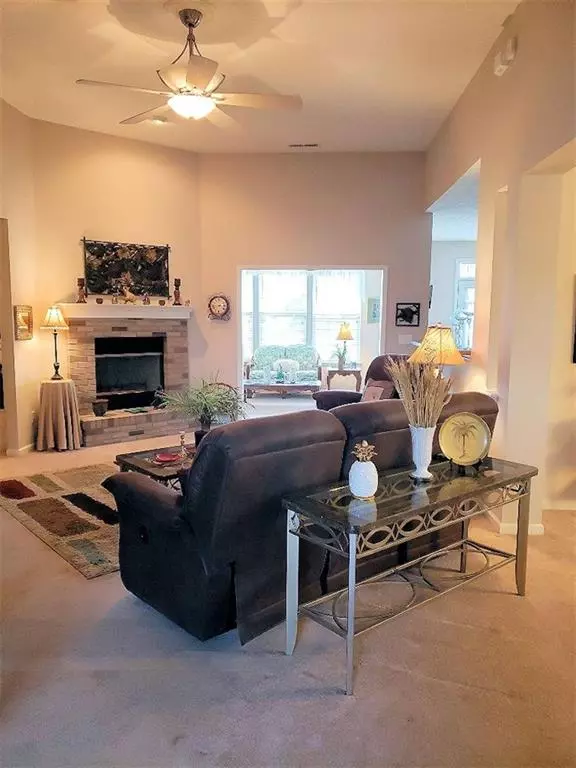$239,750
$239,750
For more information regarding the value of a property, please contact us for a free consultation.
5126 Cedar Mill LN Indianapolis, IN 46237
4 Beds
2 Baths
2,322 SqFt
Key Details
Sold Price $239,750
Property Type Single Family Home
Sub Type Single Family Residence
Listing Status Sold
Purchase Type For Sale
Square Footage 2,322 sqft
Price per Sqft $103
Subdivision Ashland Pointe
MLS Listing ID 21707665
Sold Date 06/18/20
Bedrooms 4
Full Baths 2
HOA Fees $45/ann
HOA Y/N Yes
Year Built 2006
Tax Year 2019
Lot Size 9,278 Sqft
Acres 0.213
Property Description
Can't find the perfect Ranch? You just did! Amazing, a Pond view Ranch with 4 bedrooms for under $250,000 just waiting for you!! This is truly an OPEN CONCEPT home. The Great Room has a soaring 12 ft ceiling + a beautiful wood-burning fireplace. The view takes in the foyer, dining room, kitchen, breakfast room, sunroom, and pond beyond! Outstanding chef's kitchen! Solid surface countertops, island, mega 42inch cabinets, roll-out shelves, hidden trash & big pantry. So much storage. The split bedroom plan allows complete separation for the Master. Spa style bath with jetted jacuzzi tub, double sink vanity, big separate shower plus a walk-in closet. The sunroom adds charm to the home, a nice serenity spot for any time of the day. See it soon.
Location
State IN
County Marion
Rooms
Main Level Bedrooms 4
Kitchen Kitchen Updated
Interior
Interior Features Raised Ceiling(s), Walk-in Closet(s), Screens Complete, Wood Work Painted, Entrance Foyer, Hi-Speed Internet Availbl, Center Island, Pantry
Heating Forced Air, Heat Pump, Electric
Cooling Central Electric
Fireplaces Number 1
Fireplaces Type Great Room, Masonry, Woodburning Fireplce
Equipment Security Alarm Paid, Smoke Alarm
Fireplace Y
Appliance Dishwasher, Disposal, Microwave, Electric Oven, Range Hood, Refrigerator, Electric Water Heater, Humidifier
Exterior
Garage Spaces 2.0
Utilities Available Cable Connected
Building
Story One
Foundation Slab
Water Municipal/City
Architectural Style Ranch
Structure Type Vinyl With Brick
New Construction false
Schools
School District Franklin Township Com Sch Corp
Others
HOA Fee Include Association Home Owners, Entrance Common, Maintenance, Nature Area
Ownership Mandatory Fee
Acceptable Financing Conventional, FHA
Listing Terms Conventional, FHA
Read Less
Want to know what your home might be worth? Contact us for a FREE valuation!

Our team is ready to help you sell your home for the highest possible price ASAP

© 2024 Listings courtesy of MIBOR as distributed by MLS GRID. All Rights Reserved.





