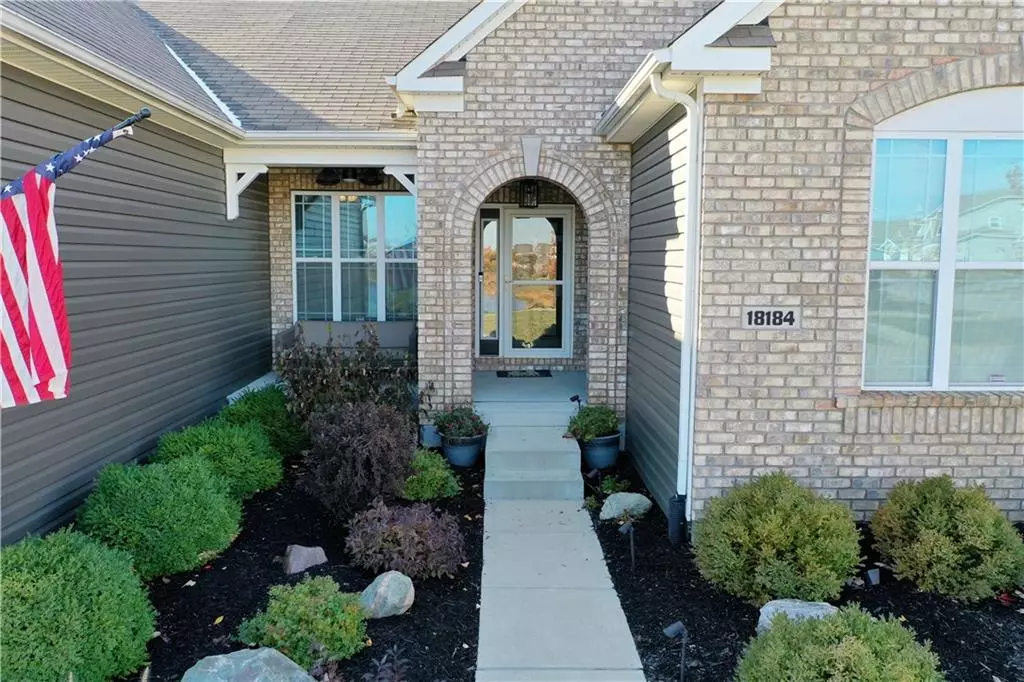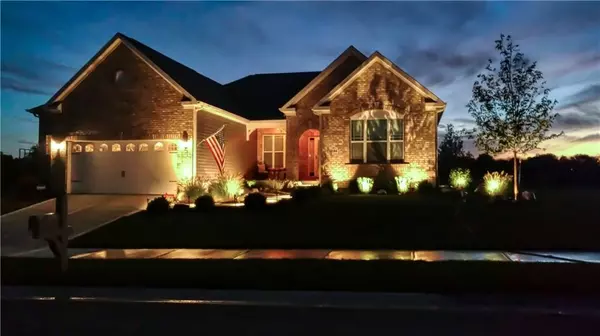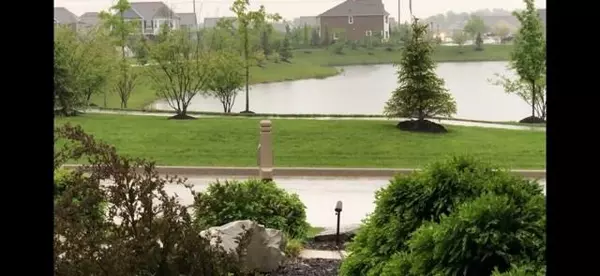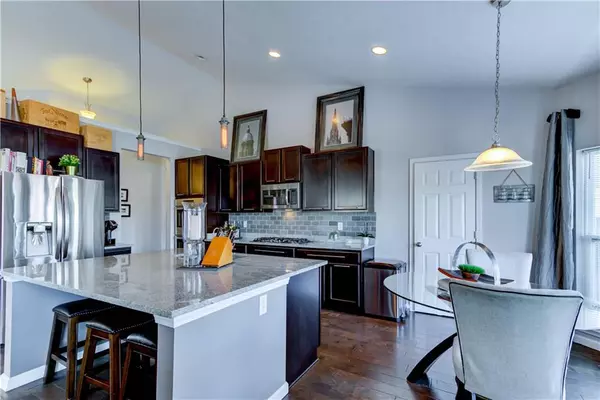$390,000
$389,900
For more information regarding the value of a property, please contact us for a free consultation.
18184 Starview DR Westfield, IN 46074
4 Beds
3 Baths
3,920 SqFt
Key Details
Sold Price $390,000
Property Type Single Family Home
Sub Type Single Family Residence
Listing Status Sold
Purchase Type For Sale
Square Footage 3,920 sqft
Price per Sqft $99
Subdivision Waters Edge At Springmill
MLS Listing ID 21708213
Sold Date 06/12/20
Bedrooms 4
Full Baths 3
HOA Fees $41/qua
Year Built 2014
Tax Year 2018
Lot Size 10,890 Sqft
Acres 0.25
Property Description
Possession at closing! Immaculate 4BR 3BA (almost 4000 sf) den/office fin bsmt in popular Waters Edge. Open flr plan & upgrades galore! Beautiful engineered hdwd, SS gourmet kit w/60" island, granite, double ovens, gas cooktop, staggered 42" cabs, brkfst rm w/bay window. GR w/soaring clgs, gas FP & can lighting. Office w/vlt clgs. Grand size MBR w/4" extension, BA w/dbl sinks, shower & WIC. Incredible lwr lvl boasts rec rm w/awesome wetbar wine cooler & beverage cooler, copper wine rack w/glass shelving, lg FR w/blt in's, exercise area, BR, full BA & bonus rm. (It would make a great in-law qtrs). Entertaining deck, patio & outside kit, firepit w/bltin seating, pergola w/fan. Professional landscaping & gar extension.Fresh paint & new carpet!
Location
State IN
County Hamilton
Rooms
Basement Finished, Full
Kitchen Breakfast Bar, Center Island, Pantry
Interior
Interior Features Cathedral Ceiling(s), Vaulted Ceiling(s), Walk-in Closet(s), Hardwood Floors, Wet Bar, Window Bay Bow
Heating Forced Air
Cooling Central Air
Fireplaces Number 1
Fireplaces Type Gas Log, Great Room
Equipment Multiple Phone Lines, Security Alarm Monitored, Smoke Detector, Sump Pump, WetBar
Fireplace Y
Appliance Gas Cooktop, Dishwasher, Disposal, Microwave, Double Oven, Bar Fridge, Wine Cooler
Exterior
Exterior Feature Driveway Concrete, Fence Full Rear, Fire Pit
Garage Attached
Garage Spaces 2.0
Building
Lot Description Sidewalks, Storm Sewer, Street Lights, Trees Small
Story One
Foundation Concrete Perimeter, Full
Sewer Sewer Connected
Water Public
Architectural Style Ranch
Structure Type Brick,Vinyl Siding
New Construction false
Others
HOA Fee Include Association Builder Controls,Entrance Common,Insurance,Maintenance
Ownership MandatoryFee
Read Less
Want to know what your home might be worth? Contact us for a FREE valuation!

Our team is ready to help you sell your home for the highest possible price ASAP

© 2024 Listings courtesy of MIBOR as distributed by MLS GRID. All Rights Reserved.






