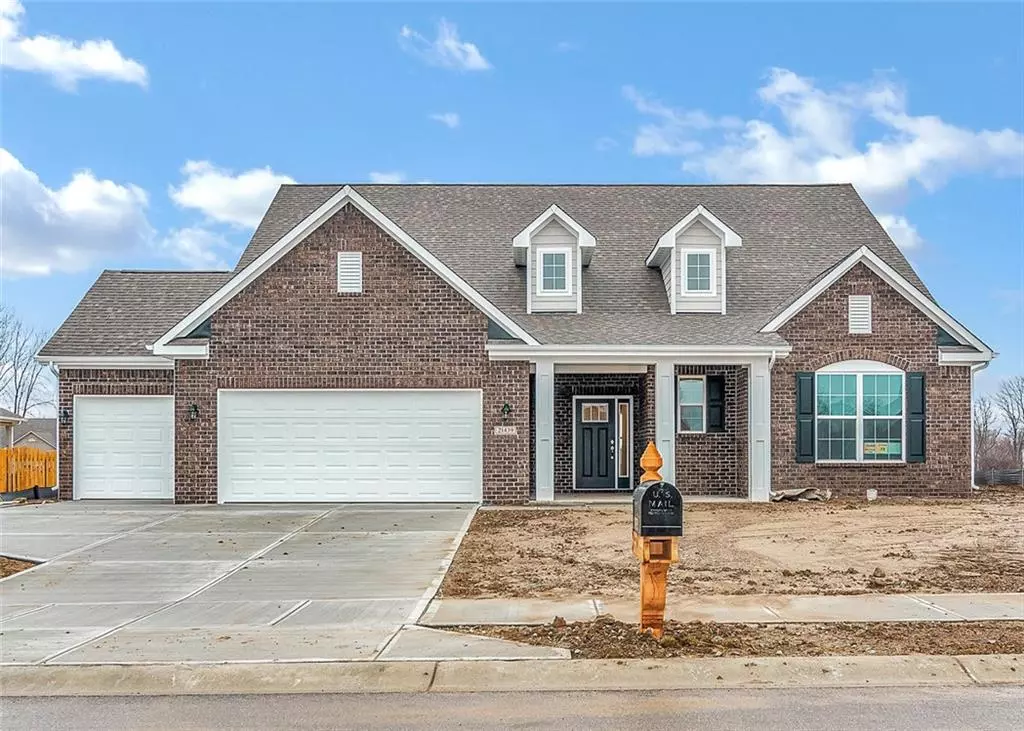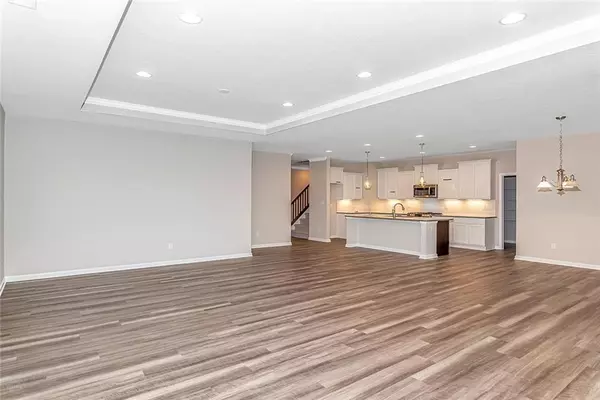$335,000
$339,990
1.5%For more information regarding the value of a property, please contact us for a free consultation.
21439 N Banbury RD Noblesville, IN 46062
3 Beds
2 Baths
2,716 SqFt
Key Details
Sold Price $335,000
Property Type Single Family Home
Sub Type Single Family Residence
Listing Status Sold
Purchase Type For Sale
Square Footage 2,716 sqft
Price per Sqft $123
Subdivision Carlton Heights
MLS Listing ID 21709524
Sold Date 09/11/20
Bedrooms 3
Full Baths 2
HOA Fees $29/ann
Year Built 2020
Tax Year 2020
Lot Size 0.340 Acres
Acres 0.34
Property Description
A covered front porch welcomes you into this stunning 2,716sf 'Jefferson' ranch by Silverthorne Homes, featuring 2,241sf on main with a 475sf bonus room upstairs. Versatile layout with split living (master on one side and secondary bedrooms on other). The bright kitchen is eye catching wtih a large center island, granite tops, tile backsplash, designer pendant lighting, slide in gas cooktop, and large walk-in pantry. Upgrades galore (vinyl plank flooring, can lighting, trim detail). Large master features bright master bath and roomy master closet. Room for toys in the 3-car garage, which includes storage room. Covered rear patio is ready for entertaining and relaxing. Carlton Heights is known for large homesites, and this is no exception!
Location
State IN
County Hamilton
Rooms
Kitchen Center Island, Pantry WalkIn
Interior
Interior Features Attic Access
Cooling Central Air
Fireplaces Number 1
Fireplaces Type Gas Log, Great Room
Equipment Smoke Detector
Fireplace Y
Appliance Dishwasher, ENERGY STAR Qualified Appliances, Disposal, Gas Oven
Exterior
Exterior Feature Driveway Concrete
Parking Features Attached
Garage Spaces 3.0
Building
Lot Description Curbs
Story 1 Leveland + Loft
Foundation Slab
Sewer Sewer Connected
Water Public
Architectural Style Ranch
Structure Type Brick,Cement Siding
New Construction true
Others
HOA Fee Include Association Home Owners
Ownership MandatoryFee
Read Less
Want to know what your home might be worth? Contact us for a FREE valuation!

Our team is ready to help you sell your home for the highest possible price ASAP

© 2024 Listings courtesy of MIBOR as distributed by MLS GRID. All Rights Reserved.






