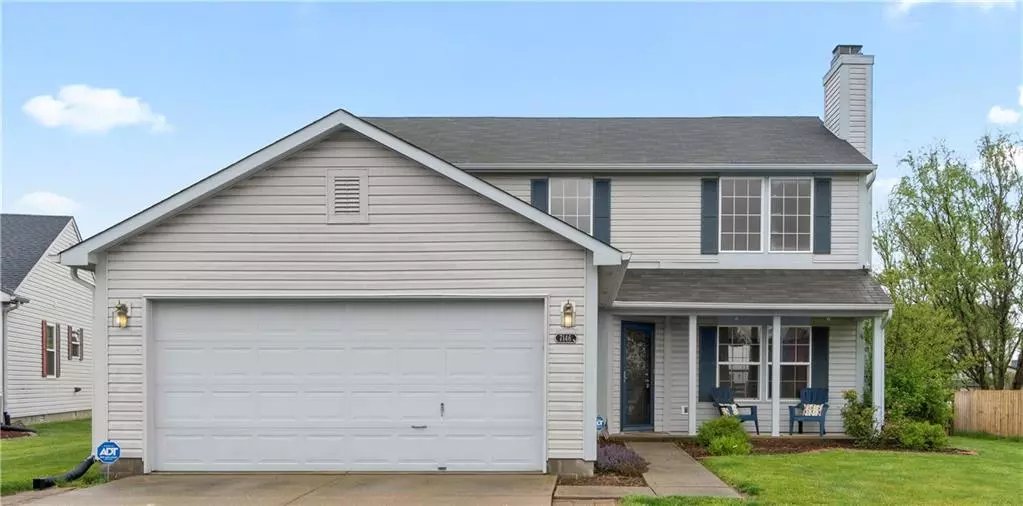$210,000
$199,900
5.1%For more information regarding the value of a property, please contact us for a free consultation.
7146 ECONOMICS CT Indianapolis, IN 46239
4 Beds
3 Baths
1,865 SqFt
Key Details
Sold Price $210,000
Property Type Single Family Home
Sub Type Single Family Residence
Listing Status Sold
Purchase Type For Sale
Square Footage 1,865 sqft
Price per Sqft $112
Subdivision Ashland
MLS Listing ID 21708928
Sold Date 07/14/20
Bedrooms 4
Full Baths 2
Half Baths 1
HOA Fees $30/ann
Year Built 2001
Tax Year 2019
Lot Size 0.260 Acres
Acres 0.26
Property Description
Welcome to this desirable 4 bedrm home w/loft in Franklin township! Improvements to appreciate: brand new windows, new carpet & updated/tiled shower in the mstr bath. Open flr plan amplifies space & flow! Soaring great rm w/ frpl & frml dining areas foster easy entertaining. Kitchen offers versatile gray cabinets, glass tiled backsplash, pantry & SS appls. Main flr master suite & laundry is a plus! As you head upstairs you are greeted by the loft area, a versatile space that works well as an exercise, office, or game rm; you choose! 3 bedrms & full bath complete the upper level. Additional storage can be found in the walk-in closets & attic space. Great fenced backyard full of potential for many outdoor activities w/deck & lrg storage barn.
Location
State IN
County Marion
Rooms
Kitchen Kitchen Eat In
Interior
Interior Features Attic Access, Raised Ceiling(s), Wood Work Painted
Heating Heat Pump
Cooling Central Air, Ceiling Fan(s), Heat Pump
Fireplaces Number 1
Fireplaces Type Great Room, Woodburning Fireplce
Equipment Security Alarm Monitored, Smoke Detector
Fireplace Y
Appliance Dishwasher, Disposal, Microwave, Electric Oven
Exterior
Exterior Feature Barn Mini, Driveway Concrete
Parking Features Attached
Garage Spaces 2.0
Building
Lot Description Cul-De-Sac
Story Two
Foundation Slab
Sewer Sewer Connected
Water Public
Architectural Style TraditonalAmerican
Structure Type Vinyl Siding
New Construction false
Others
HOA Fee Include Entrance Common,Maintenance
Ownership MandatoryFee
Read Less
Want to know what your home might be worth? Contact us for a FREE valuation!

Our team is ready to help you sell your home for the highest possible price ASAP

© 2024 Listings courtesy of MIBOR as distributed by MLS GRID. All Rights Reserved.





