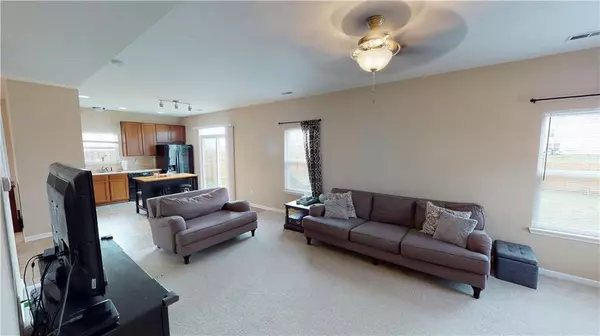$179,900
$179,900
For more information regarding the value of a property, please contact us for a free consultation.
1232 Maple Trace WAY Sheridan, IN 46069
3 Beds
3 Baths
1,561 SqFt
Key Details
Sold Price $179,900
Property Type Single Family Home
Sub Type Single Family Residence
Listing Status Sold
Purchase Type For Sale
Square Footage 1,561 sqft
Price per Sqft $115
Subdivision Maple Run
MLS Listing ID 21709426
Sold Date 06/16/20
Bedrooms 3
Full Baths 2
Half Baths 1
HOA Fees $10
Year Built 2014
Tax Year 2019
Lot Size 6,621 Sqft
Acres 0.152
Property Description
CHECK OUT THE 3D TOUR! Professional pictures and 3D tour coming soon! Welcome home! This 3 bed, 2.5 bath home was built only 6 years ago - it has 9 foot ceilings & open floorplan downstairs. Eat in kitchen has very lovely birch cabinetry, extra tall to take advantage of the tall ceilings and give extra storage! All appliances stay, including washer and dryer! Living room and your choice of formal dining or additional living space round out the first floor. Upstairs are the three bedrooms, including the master suite with private bathroom and walk-in closet. Outside, you can relax in your backyard, private thanks to the full privacy fence. Attached two car garage. Homes are moving quickly in this neighborhood, come check it out today!
Location
State IN
County Hamilton
Rooms
Kitchen Kitchen Eat In
Interior
Interior Features Raised Ceiling(s), Windows Thermal, Windows Vinyl
Heating Heat Pump
Cooling Central Air
Fireplaces Type None
Equipment Smoke Detector
Fireplace Y
Appliance Dryer, Disposal, Microwave, Electric Oven, Refrigerator, Washer
Exterior
Exterior Feature Driveway Concrete, Fence Full Rear, Fence Privacy
Parking Features Attached
Garage Spaces 2.0
Building
Lot Description Sidewalks
Story Two
Foundation Slab
Sewer Sewer Connected
Water Public
Architectural Style TraditonalAmerican
Structure Type Brick,Vinyl Siding
New Construction false
Others
HOA Fee Include ParkPlayground,Management
Ownership MandatoryFee
Read Less
Want to know what your home might be worth? Contact us for a FREE valuation!

Our team is ready to help you sell your home for the highest possible price ASAP

© 2025 Listings courtesy of MIBOR as distributed by MLS GRID. All Rights Reserved.





