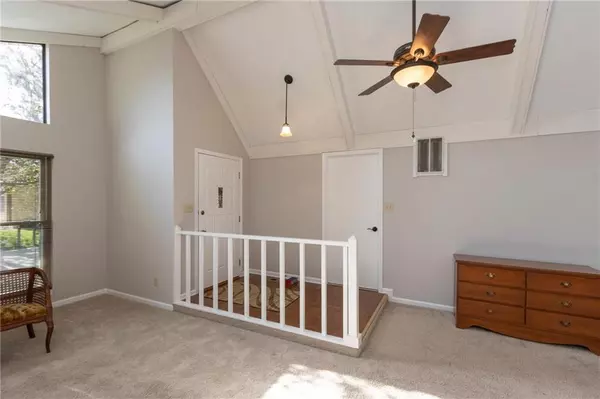$115,000
$110,000
4.5%For more information regarding the value of a property, please contact us for a free consultation.
2935 Horse Hill West DR Indianapolis, IN 46214
2 Beds
2 Baths
1,486 SqFt
Key Details
Sold Price $115,000
Property Type Condo
Sub Type Condominium
Listing Status Sold
Purchase Type For Sale
Square Footage 1,486 sqft
Price per Sqft $77
Subdivision Eagle Valley
MLS Listing ID 21708089
Sold Date 06/11/20
Bedrooms 2
Full Baths 2
HOA Fees $256/mo
Year Built 1981
Tax Year 2019
Lot Size 7,840 Sqft
Acres 0.18
Property Description
Two bedroom,two full bath has really nice space & good light.Great room is 27X18 with a gas fireplace & four season sun room is 17X12 so you won't feel cramped in here.Fresh paint throughout,several windows have been replaced along with new lighting.Eat in kitchen has an island & room for a table.All appliances are included,washer & dryer are in the garage along with a nice workbench & cabinets. Master bedroom has walk in closet.Water heater is 4 years old.The roof was replaced in 2015 & siding was replaced in 2016.Your monthly HOA fees covers outside maintenance,roof, siding,lawn care & snow removal along with club house & pool. If you are looking for carefree living this is it. It's move in ready, just bring your possessions!
Location
State IN
County Marion
Rooms
Kitchen Center Island, Kitchen Eat In
Interior
Interior Features Attic Access, Cathedral Ceiling(s), Walk-in Closet(s), Window Metal, Wood Work Painted
Heating Forced Air
Cooling Central Air, Ceiling Fan(s)
Fireplaces Number 1
Fireplaces Type Gas Log, Great Room
Equipment Smoke Detector
Fireplace Y
Appliance Dishwasher, Dryer, Kit Exhaust, Electric Oven, Refrigerator, Washer
Exterior
Exterior Feature Clubhouse, Driveway Concrete, Pool Community
Parking Features Attached
Garage Spaces 2.0
Building
Lot Description Storm Sewer, Street Lights, Tree Mature
Story One
Foundation Block
Sewer Sewer Connected
Water Public
Architectural Style TraditonalAmerican
Structure Type Vinyl With Stone
New Construction false
Others
HOA Fee Include Clubhouse,Entrance Common,Insurance,Insurance,Lawncare,Maintenance Grounds,Maintenance Structure,Maintenance,Pool,Snow Removal
Ownership MandatoryFee
Read Less
Want to know what your home might be worth? Contact us for a FREE valuation!

Our team is ready to help you sell your home for the highest possible price ASAP

© 2024 Listings courtesy of MIBOR as distributed by MLS GRID. All Rights Reserved.





