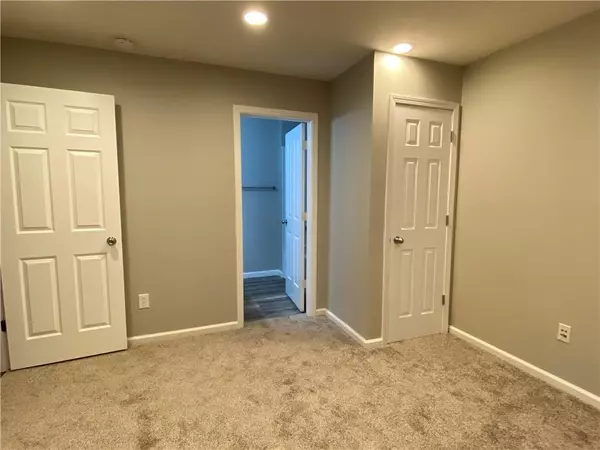$209,000
$215,000
2.8%For more information regarding the value of a property, please contact us for a free consultation.
9447 Glencroft WAY Indianapolis, IN 46250
3 Beds
4 Baths
2,502 SqFt
Key Details
Sold Price $209,000
Property Type Condo
Sub Type Condominium
Listing Status Sold
Purchase Type For Sale
Square Footage 2,502 sqft
Price per Sqft $83
Subdivision Berkley Place
MLS Listing ID 21710697
Sold Date 07/24/20
Bedrooms 3
Full Baths 3
Half Baths 1
HOA Fees $100/qua
Year Built 2007
Tax Year 2014
Lot Size 2,178 Sqft
Acres 0.05
Property Description
This AMAZING Floorplan Offers 3 Levels of Maintenance-Free Living! You Will Find Brand New Carpet, Crown Molding, and All New Paint. Having a Master En Suite in All 3 Bedrooms Makes This Comfortable and Private Space For All Who Reside Here. Equipped With Spacious Bedrooms, Large Walk-in Closets, and Vaulted Ceilings, This Townhome Offers Everything You Need While Being Only 5 Minutes Away From I-69 and 5 Miles from Keystone Mall! We Look Forward To Seeing You At 9447 Glencroft Way!
Location
State IN
County Marion
Rooms
Basement Daylight/Lookout Windows
Interior
Interior Features Attic Access, Raised Ceiling(s), Walk-in Closet(s), Hardwood Floors, Windows Vinyl, Wood Work Painted
Heating Forced Air
Cooling Central Air
Equipment Network Ready, Security Alarm Rented
Fireplace Y
Appliance Dishwasher, Disposal, MicroHood, Electric Oven, Refrigerator
Exterior
Exterior Feature Driveway Concrete
Parking Features Attached
Garage Spaces 2.0
Building
Lot Description Sidewalks, Street Lights, Suburban, Tree Mature
Story Three Or More
Foundation Slab
Sewer Sewer Connected
Water Public
Architectural Style Multi-Level, TraditonalAmerican
Structure Type Vinyl Siding,Vinyl With Brick
New Construction false
Others
HOA Fee Include Association Home Owners,Insurance,Maintenance,Management,Snow Removal,Trash
Ownership MandatoryFee
Read Less
Want to know what your home might be worth? Contact us for a FREE valuation!

Our team is ready to help you sell your home for the highest possible price ASAP

© 2024 Listings courtesy of MIBOR as distributed by MLS GRID. All Rights Reserved.





