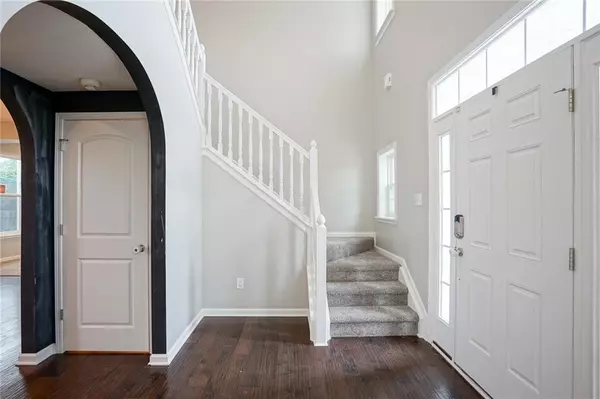$360,000
$369,000
2.4%For more information regarding the value of a property, please contact us for a free consultation.
14342 Eddington PL Fishers, IN 46037
4 Beds
4 Baths
4,840 SqFt
Key Details
Sold Price $360,000
Property Type Single Family Home
Sub Type Single Family Residence
Listing Status Sold
Purchase Type For Sale
Square Footage 4,840 sqft
Price per Sqft $74
Subdivision South Avalon
MLS Listing ID 21721106
Sold Date 07/21/20
Bedrooms 4
Full Baths 3
Half Baths 1
HOA Fees $38/qua
Year Built 2013
Tax Year 2019
Lot Size 10,890 Sqft
Acres 0.25
Property Description
You don't want to miss this large home in South Avalon. This home has fresh paint and new carpet. The main level features a 2 story foyer w a separate dining room, large walk-in pantry, and an open eat in kitchen that is open to the spacious living room. The living room features a brick gas fire place and then you'll see the office with a wall full of custom built ins. Enjoy sunsets from your private fenced in backyard while sitting in the large screened in porch. All BR are upstairs. The master has a tray ceiling, walk in closet, a separate soaking tub and dual vanity. The newly finished full basement with 9' ceilings comes complete with a kitchen with granite counter tops, a spa bathroom, a bonus room, and tons of storage space.
Location
State IN
County Hamilton
Rooms
Basement 9 feet+Ceiling, Finished, Full, Egress Window(s)
Kitchen Center Island, Kitchen Eat In, Pantry WalkIn
Interior
Interior Features Attic Access, Raised Ceiling(s), Vaulted Ceiling(s), Walk-in Closet(s)
Heating Dual, Forced Air
Cooling Central Air
Fireplaces Number 1
Fireplaces Type Family Room, Gas Starter
Equipment WetBar
Fireplace Y
Appliance Electric Cooktop, Gas Cooktop, Dishwasher, MicroHood, Microwave, Bar Fridge, Refrigerator
Exterior
Parking Features Attached
Garage Spaces 2.0
Building
Lot Description Curbs, Sidewalks, Street Lights
Story Two
Foundation Concrete Perimeter
Sewer Sewer Connected
Water Public
Architectural Style Arts&Crafts/Craftsman
Structure Type Vinyl With Brick
New Construction false
Others
HOA Fee Include Entrance Common,Maintenance,Nature Area,ParkPlayground,Pool,Walking Trails
Ownership MandatoryFee
Read Less
Want to know what your home might be worth? Contact us for a FREE valuation!

Our team is ready to help you sell your home for the highest possible price ASAP

© 2025 Listings courtesy of MIBOR as distributed by MLS GRID. All Rights Reserved.





