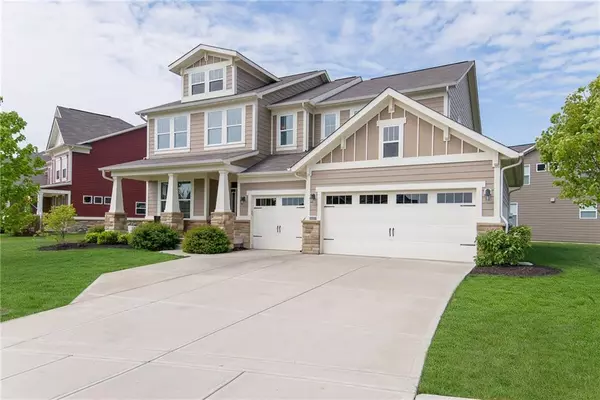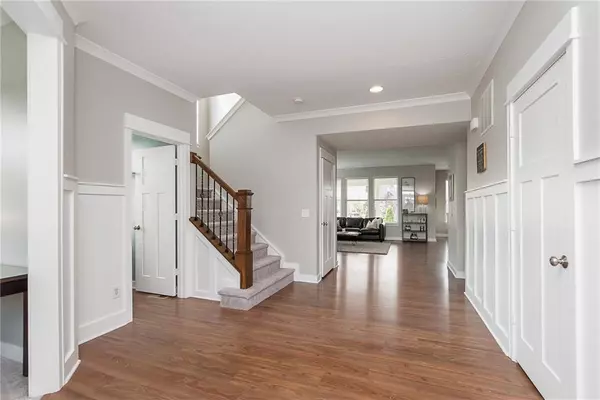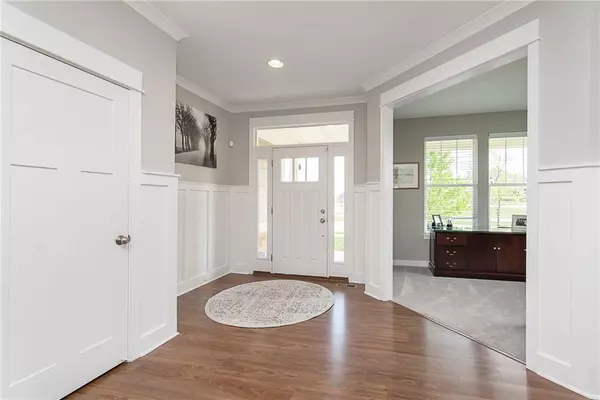$405,000
$423,900
4.5%For more information regarding the value of a property, please contact us for a free consultation.
14150 Ben Kingsley LN Carmel, IN 46033
4 Beds
3 Baths
4,236 SqFt
Key Details
Sold Price $405,000
Property Type Single Family Home
Sub Type Single Family Residence
Listing Status Sold
Purchase Type For Sale
Square Footage 4,236 sqft
Price per Sqft $95
Subdivision Meadows At The Legacy
MLS Listing ID 21708365
Sold Date 06/29/20
Bedrooms 4
Full Baths 2
Half Baths 1
HOA Fees $60/ann
Year Built 2013
Tax Year 2020
Lot Size 0.280 Acres
Acres 0.28
Property Description
Like-new, rare,& meticulously-maintained home in East Carmel! Welcome home to 9' ceilings & custom wood trim! This open floor plan is flooded w/ natural light, wood laminate floors, freshly painted walls, & brand new gray carpet! Stunning kitchen offers walk-in pantry, huge granite island w/ tile kick-plate surround & storage. Granite bill station/planning area. Enter your 3 car garage into mudroom w/ built-in coat/boot bench. Convenient upstairs laundry room can be entered from owner's suite & hall! Luxurious master suite with dual vanities, walk-in shower, & walk-in closet. Full basement w/ bath rough-in, & egress window. Relax in your back yard featuring custom sandstone paver patio, covered lanai porch, & privacy trees~huge side yard!
Location
State IN
County Hamilton
Rooms
Basement Full, Roughed In, Unfinished, Egress Window(s)
Kitchen Center Island, Kitchen Eat In, Kitchen Updated, Pantry WalkIn
Interior
Interior Features Tray Ceiling(s), Walk-in Closet(s), Screens Complete, Windows Vinyl, Wood Work Painted
Heating Forced Air
Cooling Central Air, Ceiling Fan(s)
Fireplaces Number 1
Fireplaces Type Gas Starter, Great Room
Equipment Network Ready, Radon System, Security Alarm Paid, Smoke Detector, Sump Pump w/Backup, Water-Softener Rented
Fireplace Y
Appliance Dishwasher, Disposal, Microwave, Electric Oven, Double Oven, Refrigerator
Exterior
Exterior Feature Driveway Concrete
Parking Features Attached
Garage Spaces 3.0
Building
Lot Description Curbs, Sidewalks
Story Two
Foundation Concrete Perimeter, Full
Sewer Sewer Connected
Water Public
Architectural Style Craftsman
Structure Type Cement Siding, Stone
New Construction false
Others
HOA Fee Include Maintenance, Nature Area, Walking Trails
Ownership MandatoryFee
Read Less
Want to know what your home might be worth? Contact us for a FREE valuation!

Our team is ready to help you sell your home for the highest possible price ASAP

© 2024 Listings courtesy of MIBOR as distributed by MLS GRID. All Rights Reserved.






