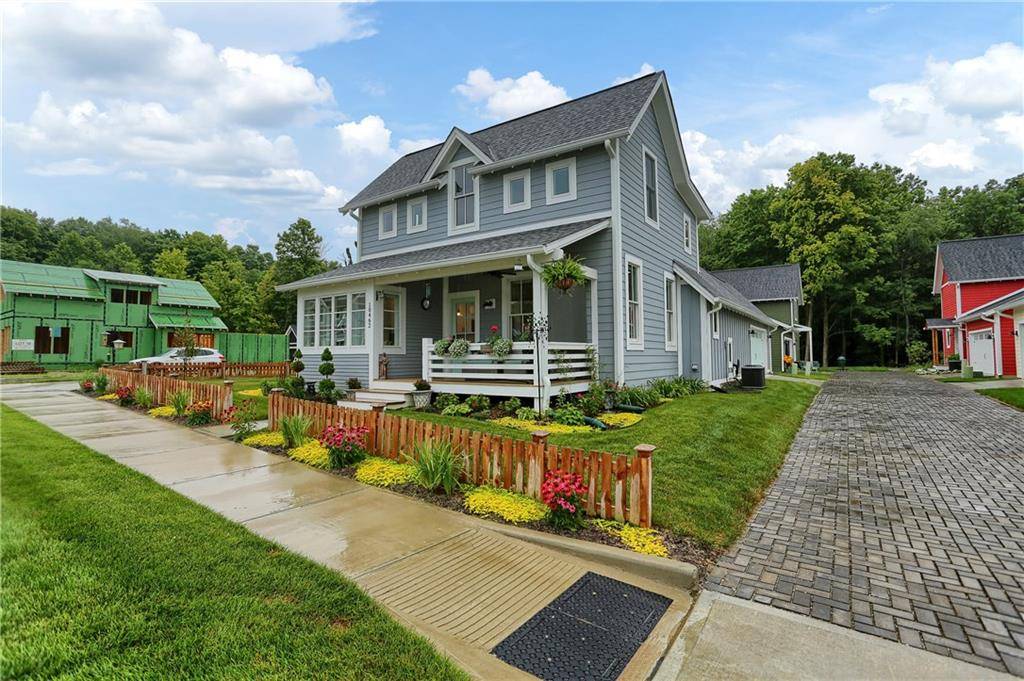$528,000
$534,000
1.1%For more information regarding the value of a property, please contact us for a free consultation.
10462 Robinwood CT Zionsville, IN 46077
3 Beds
3 Baths
3,102 SqFt
Key Details
Sold Price $528,000
Property Type Single Family Home
Sub Type Single Family Residence
Listing Status Sold
Purchase Type For Sale
Square Footage 3,102 sqft
Price per Sqft $170
Subdivision Inglenook Of Zionsville
MLS Listing ID 21728802
Sold Date 02/22/21
Bedrooms 3
Full Baths 2
Half Baths 1
HOA Fees $125/ann
HOA Y/N Yes
Year Built 2018
Tax Year 2019
Lot Size 4,356 Sqft
Acres 0.1
Property Sub-Type Single Family Residence
Property Description
Inglenook captures the true feel of living in Zionsville's Village...smaller lots and homes with architectural interest. And this home is priced $16K below recent appraisal. And best feature is lawn care is included with your HOA services- no grass to mow! This home could not be built new at this price. Main flr boasts tons of light loving windows, a SS and quartz bright white kitchen, great eating area, nice living room, and one of 2 masters- this one walks out to right-sized screen porch with sunny mornings and shady afternoons, and en-suite bath. Upper flr has second master, large full bath, and 3rd bedroom used as exercise room, office and den- cath ceilings are a +! Full basement is great space for next family to finish.
Location
State IN
County Boone
Rooms
Basement Ceiling - 9+ feet, Sump Pump
Main Level Bedrooms 1
Kitchen Kitchen Updated
Interior
Interior Features Cathedral Ceiling(s), Walk-in Closet(s), Hardwood Floors, Screens Complete, Windows Thermal, Wood Work Painted, Bath Sinks Double Main, Hi-Speed Internet Availbl, Center Island
Heating Forced Air, Gas
Cooling Central Electric
Equipment Smoke Alarm
Fireplace Y
Appliance Dishwasher, Dryer, Disposal, MicroHood, Gas Oven, Bar Fridge, Washer, Gas Water Heater
Exterior
Garage Spaces 2.0
Utilities Available Cable Connected, Gas
Building
Story Three Or More
Foundation Concrete Perimeter
Water Municipal/City
Architectural Style Craftsman
Structure Type Cement Siding
New Construction false
Schools
School District Zionsville Community Schools
Others
HOA Fee Include Association Home Owners,Entrance Common,Lawncare,Maintenance Grounds,Maintenance,Nature Area,Snow Removal,Trash
Ownership Mandatory Fee
Acceptable Financing Conventional
Listing Terms Conventional
Read Less
Want to know what your home might be worth? Contact us for a FREE valuation!

Our team is ready to help you sell your home for the highest possible price ASAP

© 2025 Listings courtesy of MIBOR as distributed by MLS GRID. All Rights Reserved.





