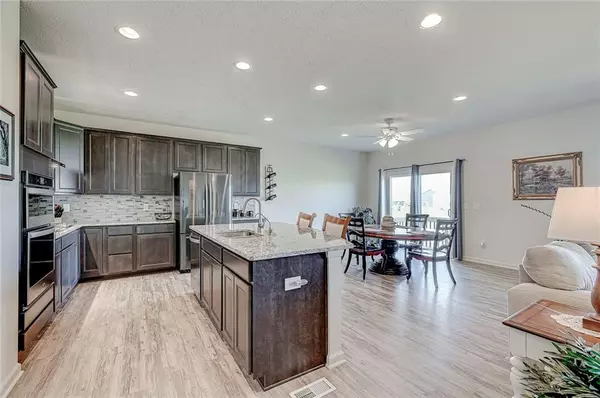$415,000
$419,500
1.1%For more information regarding the value of a property, please contact us for a free consultation.
1165 Bedford DR Avon, IN 46123
3 Beds
4 Baths
4,646 SqFt
Key Details
Sold Price $415,000
Property Type Single Family Home
Sub Type Single Family Residence
Listing Status Sold
Purchase Type For Sale
Square Footage 4,646 sqft
Price per Sqft $89
Subdivision Brownstone
MLS Listing ID 21725241
Sold Date 11/13/20
Bedrooms 3
Full Baths 3
Half Baths 1
HOA Fees $25
Year Built 2019
Tax Year 2018
Lot Size 0.380 Acres
Acres 0.38
Property Description
Immediate possession! One year new Pulte Amberwood floorplan w/ 4200 sq ft with finished basement. You will love this 3 BR, 3.5 BA ranch w/ gourmet kitchen, SS appliances, center island, new water filter, new custom pantry & added coffee bar. All opening into the large great rm/dining rm combo. Step into the Owner's suite boasting garden tub, separate shower, double vanity & new California closets! Bedroom 2 & 3 are with a split bedroom concept for additional privacy w/ full guest bath. Finished basement is over 1800 sq ft w/ full bath & wet bar rough-in. Three car garage w/ workshop, epoxy floor & sealed driveway plus professional landscape are a couple more extras the seller added! All situated on .38 acre w/ common area behind home.
Location
State IN
County Hendricks
Rooms
Basement Finished
Kitchen Center Island
Interior
Interior Features Raised Ceiling(s), Walk-in Closet(s)
Heating Forced Air
Cooling Central Air
Equipment Smoke Detector
Fireplace Y
Appliance Gas Cooktop, Dishwasher, Dryer, Disposal, Microwave, Electric Oven, Oven, Refrigerator, Washer
Exterior
Exterior Feature Driveway Concrete
Garage Attached
Garage Spaces 3.0
Building
Lot Description Sidewalks, Trees Small
Story One
Foundation Concrete Perimeter
Sewer Sewer Connected
Water Public
Architectural Style Ranch, TraditonalAmerican
Structure Type Vinyl With Stone
New Construction true
Others
HOA Fee Include Entrance Common,Insurance,Maintenance
Ownership MandatoryFee
Read Less
Want to know what your home might be worth? Contact us for a FREE valuation!

Our team is ready to help you sell your home for the highest possible price ASAP

© 2024 Listings courtesy of MIBOR as distributed by MLS GRID. All Rights Reserved.






