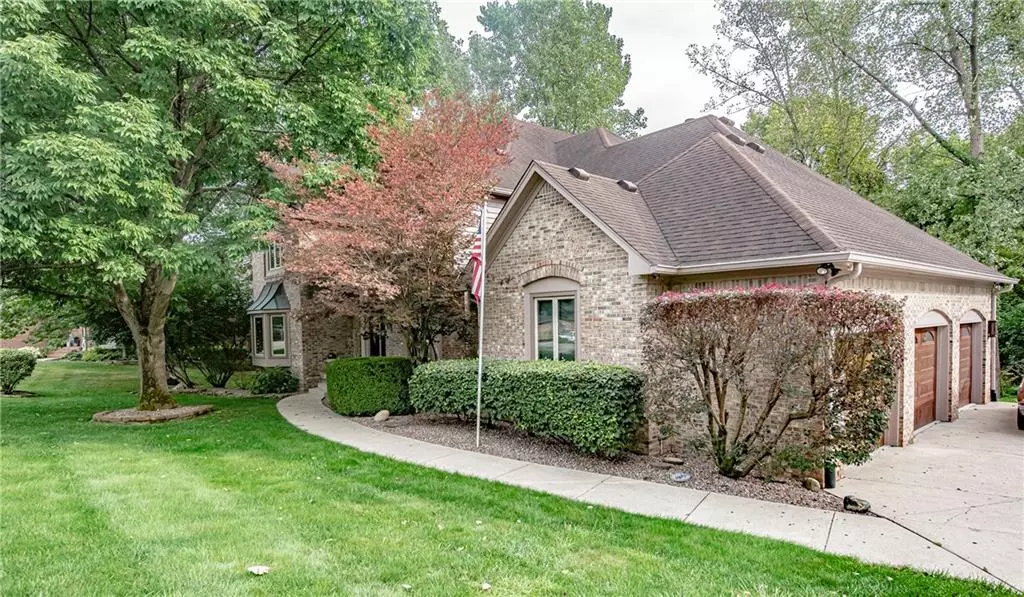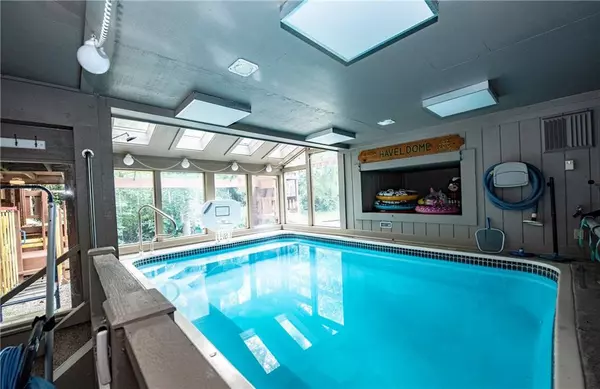$470,000
$499,900
6.0%For more information regarding the value of a property, please contact us for a free consultation.
8612 Sargent Creek LN Indianapolis, IN 46256
6 Beds
5 Baths
5,580 SqFt
Key Details
Sold Price $470,000
Property Type Single Family Home
Sub Type Single Family Residence
Listing Status Sold
Purchase Type For Sale
Square Footage 5,580 sqft
Price per Sqft $84
Subdivision Sargent Creek
MLS Listing ID 21731005
Sold Date 01/06/21
Bedrooms 6
Full Baths 4
Half Baths 1
HOA Fees $25/ann
Year Built 1989
Tax Year 2019
Lot Size 0.354 Acres
Acres 0.354
Property Description
Uniquely amazing custom-built brick home with indoor pool, possible in-laws quarters, workout studio offering sauna and weight equipment(all included), and a storybook balcony. 6 beds-2 of which connect via a kids hideaway w/a lofted area set up as a game room w/video. 2 story screened porch w/wooded view accessible from the spa room(hot tub included) AND sunrm as well as from the walkout basemnt. Beautiful den on the main level with pocket doors. 1.5 baths on the main lvl. Large kitchen w/ granite counters, ample cabs, breakfast bar and offers great sight lines to the LR. Large master bed w/vaulted ceiling, huge bathrm w/2 separate sinks, walk-in shower/closet and garden tub. Walk-in attic! 3 car conditioned garage offers lots of storage.
Location
State IN
County Marion
Rooms
Basement Finished, Full, Walk Out, Daylight/Lookout Windows
Kitchen Breakfast Bar, Center Island, Kitchen Eat In, Kitchen Some Updates, Pantry
Interior
Interior Features Attic Pull Down Stairs, Vaulted Ceiling(s), Walk-in Closet(s), Hardwood Floors, Skylight(s), Windows Thermal
Heating Baseboard, Forced Air, Radiant Ceiling
Cooling Central Air, Ceiling Fan(s), Heat Pump
Fireplaces Number 1
Fireplaces Type Gas Log, Living Room
Equipment Hot Tub, Intercom, Sauna, Smoke Detector, Theater Equipment, Programmable Thermostat, Water-Softener Owned
Fireplace Y
Appliance Dishwasher, Dryer, Disposal, Microwave, Electric Oven, Oven, Range Hood, Refrigerator, Trash Compactor, Washer
Exterior
Exterior Feature Driveway Concrete, Playground, Indoor Pool, Irrigation System
Parking Features Attached
Garage Spaces 3.0
Building
Lot Description Cul-De-Sac, Tree Mature, Wooded
Story 2 1/2 Levels
Foundation Concrete Perimeter
Sewer Sewer Connected
Water Public
Architectural Style TraditonalAmerican
Structure Type Brick
New Construction false
Others
HOA Fee Include Association Home Owners,Maintenance,Snow Removal
Ownership MandatoryFee
Read Less
Want to know what your home might be worth? Contact us for a FREE valuation!

Our team is ready to help you sell your home for the highest possible price ASAP

© 2024 Listings courtesy of MIBOR as distributed by MLS GRID. All Rights Reserved.





