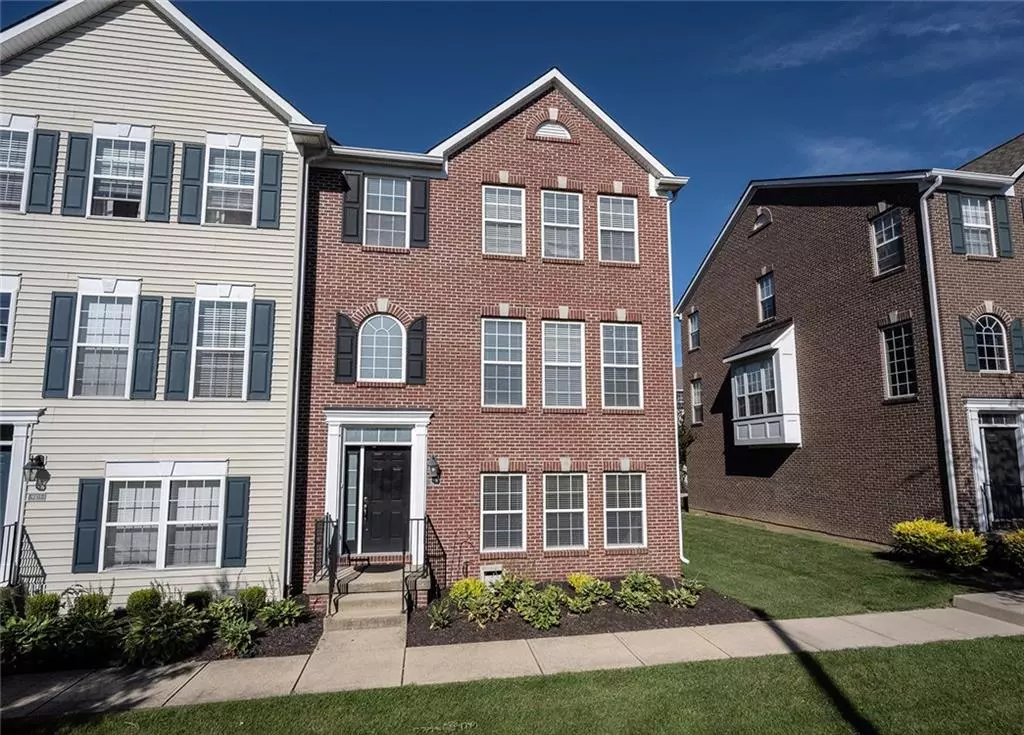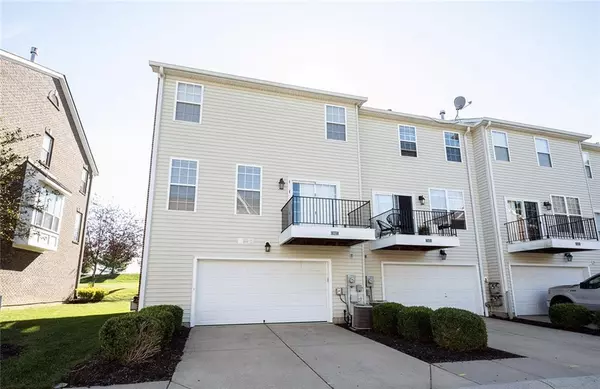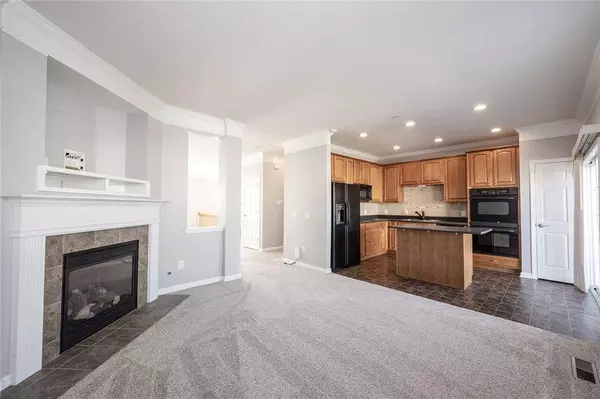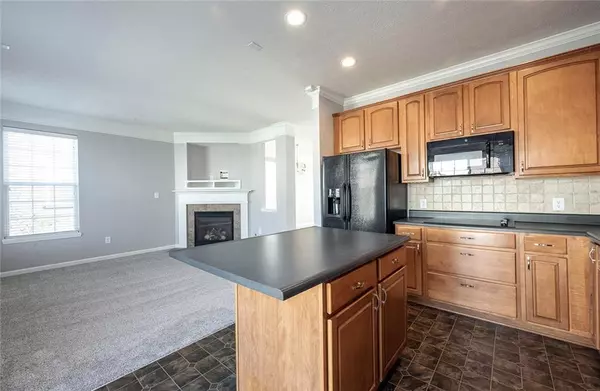$210,750
$213,500
1.3%For more information regarding the value of a property, please contact us for a free consultation.
9417 GLENCROFT WAY Indianapolis, IN 46250
3 Beds
3 Baths
2,502 SqFt
Key Details
Sold Price $210,750
Property Type Condo
Sub Type Condominium
Listing Status Sold
Purchase Type For Sale
Square Footage 2,502 sqft
Price per Sqft $84
Subdivision Berkley Place
MLS Listing ID 21731685
Sold Date 10/29/20
Bedrooms 3
Full Baths 2
Half Baths 1
HOA Fees $110/mo
Year Built 2005
Tax Year 2019
Property Description
Beautiful end unit Townhome w/three finished levels of space on the edge of Fishers! Main level has Large Kitchen w/Double Ovens, Large Island with seating and Custom Tile Backsplash. Kitchen opens up to sliding glass doors to Deck. Gas Fireplace in Family Room with TV mount above. Three Bedrooms up (One could be an office), Vaulted ceilings in Bedrooms. 2.5 Baths, Master Bath has Tub, Shower, w/dual sinks. Large Master closet has natural light from window. Bonus room on lower level w/rough in for another bathroom and/or wet bar. Laundry room on lower level. 2 car garage. New paint and carpet throughout, move in ready. Close to many restaurants and shopping.
Location
State IN
County Marion
Rooms
Kitchen Center Island, Pantry
Interior
Interior Features Vaulted Ceiling(s), Walk-in Closet(s), Wood Work Painted
Heating Forced Air
Cooling Central Air, Ceiling Fan(s)
Fireplaces Number 1
Fireplaces Type Gas Log, Hearth Room
Equipment CO Detectors, Smoke Detector
Fireplace Y
Appliance Electric Cooktop, Dishwasher, Dryer, Disposal, Microwave, Double Oven, Refrigerator, Washer
Exterior
Exterior Feature Driveway Concrete
Parking Features Attached
Garage Spaces 2.0
Building
Lot Description Sidewalks, Street Lights
Story Three Or More
Foundation Concrete Perimeter
Sewer Sewer Connected
Water Public
Architectural Style TraditonalAmerican
Structure Type Brick,Vinyl Siding
New Construction false
Others
HOA Fee Include Association Home Owners,Entrance Common,Insurance,Maintenance,Snow Removal
Ownership MandatoryFee
Read Less
Want to know what your home might be worth? Contact us for a FREE valuation!

Our team is ready to help you sell your home for the highest possible price ASAP

© 2024 Listings courtesy of MIBOR as distributed by MLS GRID. All Rights Reserved.





