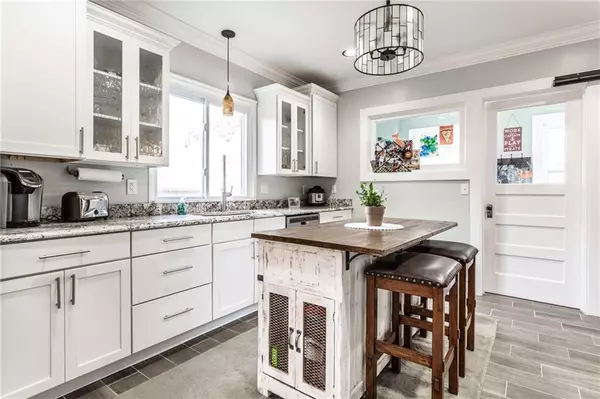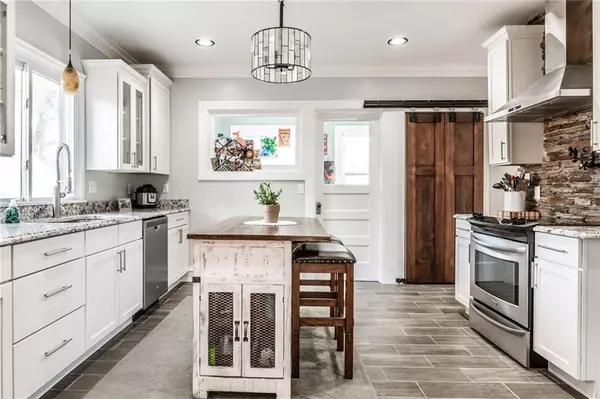$500,000
$519,000
3.7%For more information regarding the value of a property, please contact us for a free consultation.
3834 N Delaware ST Indianapolis, IN 46205
4 Beds
5 Baths
4,354 SqFt
Key Details
Sold Price $500,000
Property Type Single Family Home
Sub Type Single Family Residence
Listing Status Sold
Purchase Type For Sale
Square Footage 4,354 sqft
Price per Sqft $114
Subdivision Brodleigh
MLS Listing ID 21737517
Sold Date 11/30/20
Bedrooms 4
Full Baths 3
Half Baths 2
Year Built 1915
Tax Year 2020
Lot Size 9,583 Sqft
Acres 0.22
Property Description
Oh, la, la. Character & class combine w/updates and TLC to make this home a prized possession. You'll feel generous proportions from the moment you walk in the door. Sun streams in banks of windows & the house flows from DR to open, new kitchen w/granite counters, stainless, an island & pantry hidden by a sliding barn door. A mud room, 1st flr office w/blt-ins, a sunrm, LR. Leaded glass windows; new storms. 3 BR up, all w/their own baths. Walk-in closets. New or revamped baths. You hit the jackpot w/a large bedrm & rec rm in lower level (teen hideaway?) New egress windows, tall ceilings, LED lights. Outside is as much of a gem w/new Timbertech deck, patio, firepit & extra wide lot. Entertain inside or out. Fenced yard & a 3 car garage bonus
Location
State IN
County Marion
Rooms
Basement 9 feet+Ceiling, Finished, Walk Out, Daylight/Lookout Windows
Kitchen Breakfast Bar
Interior
Interior Features Attic Access, Raised Ceiling(s), Walk-in Closet(s), Hardwood Floors, Storms Complete, Windows Wood
Heating Forced Air
Cooling Central Air
Fireplaces Number 1
Fireplaces Type Non Functional
Equipment Security Alarm Monitored, Surround Sound, Programmable Thermostat
Fireplace Y
Appliance Electric Cooktop, Dishwasher, Dryer, Disposal, Microwave, Refrigerator, Washer
Exterior
Exterior Feature Driveway Asphalt, Fence Partial, Fire Pit
Parking Features Detached
Garage Spaces 3.0
Building
Lot Description Sidewalks, Storm Sewer, Street Lights, Tree Mature
Story Two
Foundation Brick, Full
Sewer Sewer Connected
Water Public
Architectural Style Arts&Crafts/Craftsman, TraditonalAmerican
Structure Type Brick,Stucco
New Construction false
Others
Ownership NoAssoc
Read Less
Want to know what your home might be worth? Contact us for a FREE valuation!

Our team is ready to help you sell your home for the highest possible price ASAP

© 2025 Listings courtesy of MIBOR as distributed by MLS GRID. All Rights Reserved.





