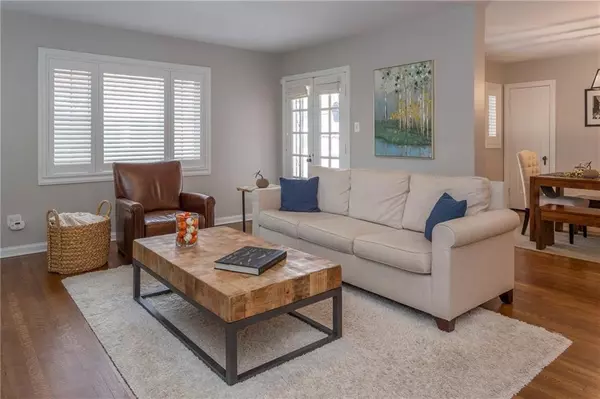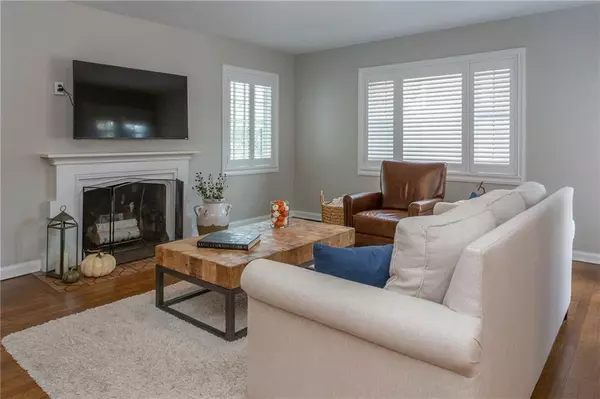$549,000
$549,900
0.2%For more information regarding the value of a property, please contact us for a free consultation.
207 W Hampton DR Indianapolis, IN 46208
4 Beds
3 Baths
3,824 SqFt
Key Details
Sold Price $549,000
Property Type Single Family Home
Sub Type Single Family Residence
Listing Status Sold
Purchase Type For Sale
Square Footage 3,824 sqft
Price per Sqft $143
Subdivision Blue Ridge
MLS Listing ID 21739746
Sold Date 10/29/20
Bedrooms 4
Full Baths 2
Half Baths 1
Year Built 1937
Tax Year 2019
Lot Size 6,111 Sqft
Acres 0.1403
Property Description
Beautifully updated 4 bed/2.5 bath Butler Tarkington brick Tudor on charming street. Gorgeous hardwoods flow throughout open concept living space w/ ample light & French doors. Thoughtfully remodeled kitchen w/ breakfast bar, wine cooler, quartz tops, appliance garage & more. Back entry mud area exits to paver patio, perfect for BBQ gatherings overlooking nicely landscaped, fully fenced yard. Cozy up to fireplace in basement family room for movies on chilly fall nights. Flexible floor plan w/ two beds up, two down…or use one as home office/den/workout. Upstairs bath is fresh and timeless w/ custom glass shower, double sinks, marble tile & built-ins. Newly created walk-in master closet offers ample storage space. See full list of updates.
Location
State IN
County Marion
Rooms
Basement Finished Ceiling, Finished
Kitchen Center Island, Pantry
Interior
Interior Features Attic Access, Built In Book Shelves, Walk-in Closet(s), Hardwood Floors, Screens Some
Heating Forced Air
Cooling Central Air
Fireplaces Number 2
Fireplaces Type Basement, Family Room
Equipment Security Alarm Monitored, Smoke Detector
Fireplace Y
Appliance Electric Cooktop, Dishwasher, Dryer, Disposal, Microwave, Electric Oven, Range Hood, Refrigerator, Washer
Exterior
Exterior Feature Driveway Concrete, Fence Complete, Fence Full Rear, Fence Privacy
Parking Features Detached
Garage Spaces 2.0
Building
Lot Description Curbs, Sidewalks, Tree Mature
Story Two
Foundation Block
Sewer Sewer Connected
Water Public
Architectural Style Tudor
Structure Type Brick
New Construction false
Others
Ownership NoAssoc
Read Less
Want to know what your home might be worth? Contact us for a FREE valuation!

Our team is ready to help you sell your home for the highest possible price ASAP

© 2024 Listings courtesy of MIBOR as distributed by MLS GRID. All Rights Reserved.





