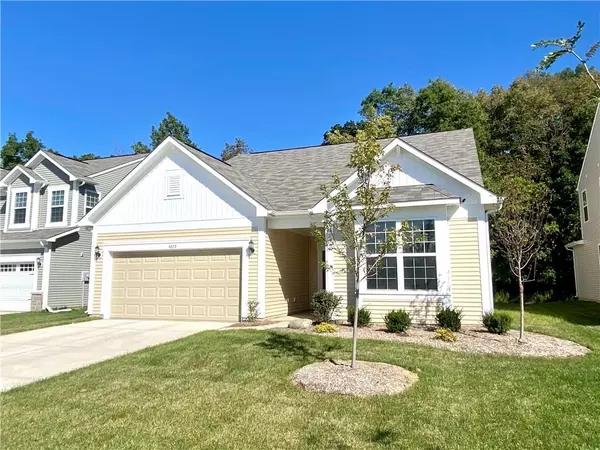$264,800
$264,899
For more information regarding the value of a property, please contact us for a free consultation.
4653 Rainwater LN Whitestown, IN 46075
4 Beds
2 Baths
2,132 SqFt
Key Details
Sold Price $264,800
Property Type Single Family Home
Sub Type Single Family Residence
Listing Status Sold
Purchase Type For Sale
Square Footage 2,132 sqft
Price per Sqft $124
Subdivision Harvest Park
MLS Listing ID 21740045
Sold Date 11/30/20
Bedrooms 4
Full Baths 2
HOA Fees $47/qua
Year Built 2020
Tax Year 2020
Lot Size 6,969 Sqft
Acres 0.16
Property Description
Why Wait to Build! Enjoy this newly Pulte built 4BR/2BA Ranch in the popular Harvest Park neighborhood! This Bennett floor plan has an open layout that is perfect for family living and entertainment, w/2132 Sq Ft of Living Space! Featuring a spacious Great Room w/4ft extension & Gas Fireplace! Beautiful Kitchen w/loads of Counter space & Breakfast bar, all new appliances & Walk in Pantry! Luxury Vinyl Plank floors in the Entry, Kitchen & Dining area. For those who work from home there is a perfect planning Center off the Kitchen & the 4th BR is perfect Office/Flex room w/huge closet! MBR Suite w/Tiled Shower, Double sinks & WIC! Situated on a premium Wooded lot! Minutes to dining and shopping. A tremendous value in this wonderful community!
Location
State IN
County Boone
Rooms
Kitchen Breakfast Bar, Kitchen Updated, Pantry WalkIn
Interior
Interior Features Attic Access, Raised Ceiling(s), Walk-in Closet(s), Screens Complete, Screens Some, Windows Vinyl
Heating Forced Air
Cooling Ceiling Fan(s), High Efficiency (SEER 16 +)
Fireplaces Number 1
Fireplaces Type Gas Log, Great Room
Equipment Smoke Detector, Programmable Thermostat
Fireplace Y
Appliance Dishwasher, Disposal, Electric Oven, Range Hood, Bar Fridge
Exterior
Exterior Feature Driveway Concrete
Parking Features Attached
Garage Spaces 2.0
Building
Lot Description Sidewalks, Trees Small, Wooded
Story One
Foundation Slab
Sewer Sewer Connected
Water Public
Architectural Style Ranch
Structure Type Vinyl Siding
New Construction true
Others
HOA Fee Include Association Home Owners,Entrance Common,Insurance,Maintenance,ParkPlayground,Management,Snow Removal
Ownership MandatoryFee
Read Less
Want to know what your home might be worth? Contact us for a FREE valuation!

Our team is ready to help you sell your home for the highest possible price ASAP

© 2024 Listings courtesy of MIBOR as distributed by MLS GRID. All Rights Reserved.





