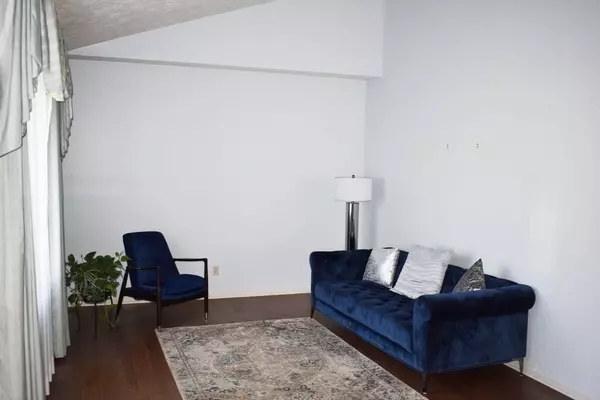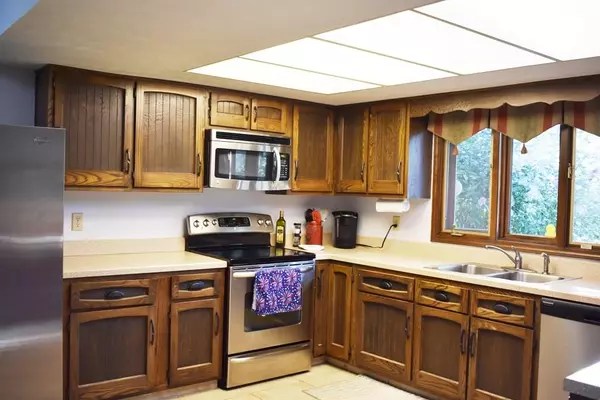$292,000
$305,000
4.3%For more information regarding the value of a property, please contact us for a free consultation.
6710 Yellowstone Pkwy Indianapolis, IN 46217
3 Beds
3 Baths
3,536 SqFt
Key Details
Sold Price $292,000
Property Type Single Family Home
Sub Type Single Family Residence
Listing Status Sold
Purchase Type For Sale
Square Footage 3,536 sqft
Price per Sqft $82
Subdivision Meridian Woods Park
MLS Listing ID 21737249
Sold Date 11/06/20
Bedrooms 3
Full Baths 2
Half Baths 1
HOA Fees $25/ann
HOA Y/N Yes
Year Built 1974
Tax Year 2019
Lot Size 0.304 Acres
Acres 0.304
Property Description
Located in popular Meridian Woods Park, subdivision has walking trails, community pool and clubhouse! This Tri-Level is located on the pond! Brand new Master Bath awaits you along w/walk-in closet and additional storage. Master Bedrm has wood burning fireplace, cathedral ceiling, beautiful wood beams and a stained glass barn door into bath area. 3 bedrooms, 2.5 baths, formal living room, family room with sunken pit area with fireplace and bar. Office, bonus room, formal dining room, basement has 2 craft areas and award winning stain glass panels throughout this lovely home. Sunroom overlooks pond & stamped patio, putting green and privacy. Laundry hookup in kitchen, new laundry facilities in garage & laundry chute from mstr bath.
Location
State IN
County Marion
Rooms
Basement Finished, Roughed In, Daylight/Lookout Windows, Sump Pump
Kitchen Kitchen Country, Kitchen Some Updates
Interior
Interior Features Attic Access, Cathedral Ceiling(s), Walk-in Closet(s), Hardwood Floors, Wet Bar, Wood Work Stained, Paddle Fan, Entrance Foyer, Hi-Speed Internet Availbl, Pantry
Heating Forced Air, Electric
Cooling Central Electric
Fireplaces Number 2
Fireplaces Type Primary Bedroom, Family Room, Masonry
Equipment Radon System, Security Alarm Paid, Smoke Alarm
Fireplace Y
Appliance Dishwasher, Dryer, Disposal, Microwave, Electric Oven, Refrigerator, Washer, Electric Water Heater
Exterior
Exterior Feature Putting Green
Garage Spaces 2.0
Utilities Available Cable Available
Building
Story Tri-Level
Foundation Concrete Perimeter, Concrete Perimeter
Water Municipal/City
Architectural Style French, Multi-Level
Structure Type Stone, Stucco
New Construction false
Schools
School District Perry Township Schools
Others
HOA Fee Include Association Home Owners, Clubhouse, Entrance Common, Insurance, ParkPlayground, Walking Trails
Ownership Mandatory Fee
Acceptable Financing Conventional, FHA
Listing Terms Conventional, FHA
Read Less
Want to know what your home might be worth? Contact us for a FREE valuation!

Our team is ready to help you sell your home for the highest possible price ASAP

© 2024 Listings courtesy of MIBOR as distributed by MLS GRID. All Rights Reserved.





