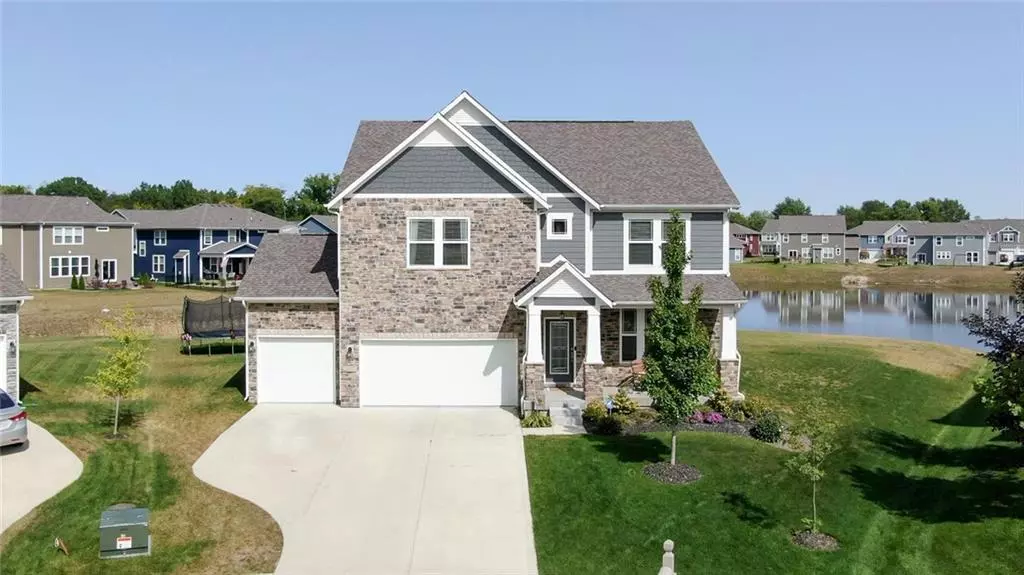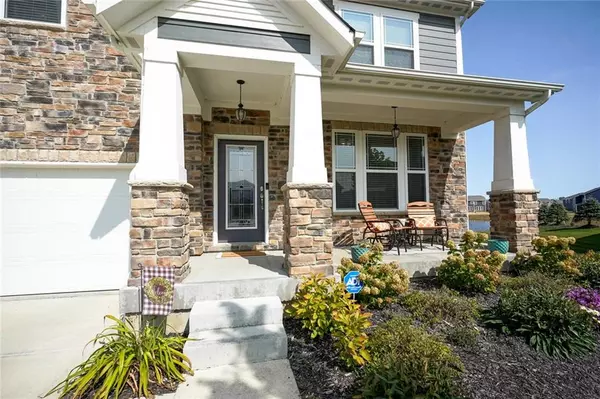$468,000
$465,000
0.6%For more information regarding the value of a property, please contact us for a free consultation.
16512 Wheatley CT Fishers, IN 46040
4 Beds
4 Baths
4,807 SqFt
Key Details
Sold Price $468,000
Property Type Single Family Home
Sub Type Single Family Residence
Listing Status Sold
Purchase Type For Sale
Square Footage 4,807 sqft
Price per Sqft $97
Subdivision Vermillion
MLS Listing ID 21740891
Sold Date 10/30/20
Bedrooms 4
Full Baths 3
Half Baths 1
HOA Fees $47/ann
Year Built 2017
Tax Year 2019
Lot Size 0.320 Acres
Acres 0.32
Property Description
Looking for more space?! Looking no further! This 4800 sq ft home offers an open concept w/ 4 bedrooms, 3.5 bath, fully finished basement, upstairs loft, versatile office, morning room, and custom stamped concrete patio w/ wood burning fire pit overlooking the pond! Chef Kitchen offers granite counters, built-in double oven, custom walk-in pantry, oversized island, tile backsplash, and 42" staggered cabinetry! Freshly painted interior. Basement offers tons of space for theatre, workout room, gaming area, and living space! 3rd car garage offers custom shelving for storage. New light fixtures. Mstr bath offers executive shower w/ dual heads, tile, and bench. N'hood amenities incl pool, baby pool, basketball court, soccer field, and clubhouse!
Location
State IN
County Hamilton
Rooms
Basement 9 feet+Ceiling, Finished, Full, Egress Window(s)
Kitchen Center Island, Kitchen Updated, Pantry WalkIn
Interior
Interior Features Tray Ceiling(s), Walk-in Closet(s), Hardwood Floors, Wet Bar, Windows Vinyl
Heating Forced Air
Cooling Central Air
Fireplaces Number 1
Fireplaces Type Insert, Great Room
Equipment Sump Pump, Sump Pump, WetBar, Water-Softener Owned
Fireplace Y
Appliance Electric Cooktop, Dishwasher, Disposal, Microwave, Oven, Double Oven, Refrigerator
Exterior
Exterior Feature Driveway Concrete, Fire Pit, Pool Community
Parking Features Attached
Garage Spaces 3.0
Building
Lot Description Cul-De-Sac, Pond
Story Two
Foundation Concrete Perimeter, Full
Sewer Sewer Connected
Water Public
Architectural Style Arts&Crafts/Craftsman
Structure Type Cement Siding,Cultured Stone
New Construction false
Others
HOA Fee Include Clubhouse,Entrance Common,Maintenance,ParkPlayground,Pool,Management
Ownership MandatoryFee
Read Less
Want to know what your home might be worth? Contact us for a FREE valuation!

Our team is ready to help you sell your home for the highest possible price ASAP

© 2025 Listings courtesy of MIBOR as distributed by MLS GRID. All Rights Reserved.





