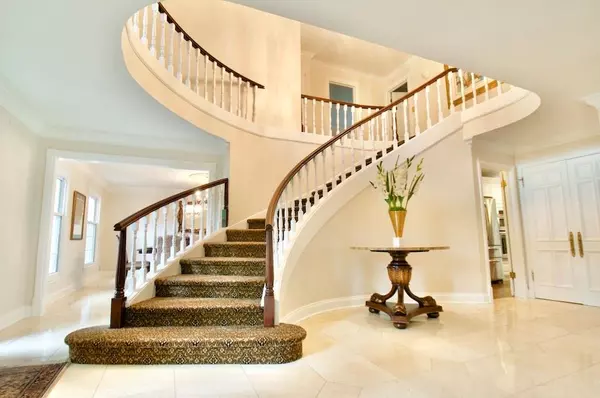$925,000
$999,600
7.5%For more information regarding the value of a property, please contact us for a free consultation.
420 Somerset DR W Indianapolis, IN 46260
4 Beds
6 Baths
5,968 SqFt
Key Details
Sold Price $925,000
Property Type Single Family Home
Sub Type Single Family Residence
Listing Status Sold
Purchase Type For Sale
Square Footage 5,968 sqft
Price per Sqft $154
Subdivision Somerset Hills
MLS Listing ID 21732694
Sold Date 01/29/21
Bedrooms 4
Full Baths 5
Half Baths 1
HOA Fees $41/ann
Year Built 1964
Tax Year 2019
Lot Size 0.830 Acres
Acres 0.83
Property Description
A stunning colonial in desirable Somerset Hills! A curved staircase & stately marble floors deliver a WOW factor as you enter. From the foyer, the elegant living & dining rms provide great gathering places for family & friends. The more casual area boasts gorgeous chef's kitchen, relaxing family rm w/frpl, & informal din area all overlooking a sparkling gunite pool & beautiful backyard-complete w/spacious screened “cabana”, grilling/serving area & “firepit”. A stately paneled den w/pool view, lg laun rm & 4 car gar complete main fl. Upper level boasts lg master suite w/ his & hers clos & spa-like master bath. 3 lovely guest bdrms share 2 baths. Enjoy walk-out lower level w/HUGE rec rm w/frpl, full bath, mirrored exer rm, & lg stor rm.
Location
State IN
County Marion
Rooms
Basement Finished, Full, Walk Out
Kitchen Kitchen Eat In, Kitchen Updated
Interior
Interior Features Built In Book Shelves, Walk-in Closet(s), Hardwood Floors
Heating Forced Air
Cooling Central Air
Fireplaces Number 4
Fireplaces Type Basement, Den/Library Fireplace, Family Room, Living Room
Equipment Gas Grill, Network Ready, Security Alarm Paid, Sump Pump
Fireplace Y
Appliance Gas Cooktop, Dishwasher, Disposal, Microwave, Oven, Convection Oven, Refrigerator
Exterior
Exterior Feature Driveway Asphalt, Fence Privacy, Fire Pit, In Ground Pool, Irrigation System
Parking Features Attached
Garage Spaces 4.0
Building
Lot Description Storm Sewer, Tree Mature, Wooded
Story Two
Foundation Crawl Space, Other
Sewer Sewer Connected
Water Public
Architectural Style Colonial
Structure Type Brick,Cultured Stone
New Construction false
Others
HOA Fee Include Maintenance,Security,Snow Removal
Ownership MandatoryFee
Read Less
Want to know what your home might be worth? Contact us for a FREE valuation!

Our team is ready to help you sell your home for the highest possible price ASAP

© 2025 Listings courtesy of MIBOR as distributed by MLS GRID. All Rights Reserved.





