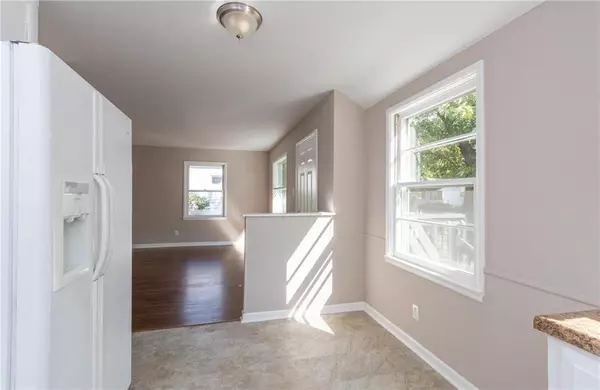$135,000
$125,000
8.0%For more information regarding the value of a property, please contact us for a free consultation.
1512 N Sheridan AVE Indianapolis, IN 46219
4 Beds
2 Baths
1,995 SqFt
Key Details
Sold Price $135,000
Property Type Single Family Home
Sub Type Single Family Residence
Listing Status Sold
Purchase Type For Sale
Square Footage 1,995 sqft
Price per Sqft $67
Subdivision Pamela Add
MLS Listing ID 21743175
Sold Date 11/06/20
Bedrooms 4
Full Baths 1
Half Baths 1
Year Built 1956
Tax Year 2019
Lot Size 6,838 Sqft
Acres 0.157
Property Description
Wow! Recently renovated, move-in ready ranch WITH BASEMENT available now in Indianapolis! This home is conveniently located near local parks, shopping & dining & just 15 min from IUPUI! Includes new roof (2020), fresh paint inside/out, spacious great room w/gleaming hardwoods, updated eat-in kitchen w/upgraded lighting, master suite w/shower, tub & new vanity, additional bedrooms w/easy-to-clean laminate hardwoods & dry basement w/daylight windows, huge rec room (perfect for your man cave or home theatre) & bonus room w/parquet flooring & built-in bar. The exterior boasts a large deck, mature trees providing lots of shade, detached garage & large backyard w/firepit, horseshoe pit & adjustable basketball goal.
Location
State IN
County Marion
Rooms
Basement Partial, Daylight/Lookout Windows
Kitchen Kitchen Eat In, Kitchen Some Updates
Interior
Interior Features Hardwood Floors
Heating Forced Air
Cooling Central Air, Ceiling Fan(s)
Equipment Smoke Detector
Fireplace Y
Appliance Electric Oven, Refrigerator
Exterior
Exterior Feature Driveway Concrete, Fence Partial, Fire Pit
Parking Features Detached
Garage Spaces 2.0
Building
Lot Description Sidewalks, Tree Mature
Story One
Foundation Block
Sewer Sewer Connected
Water Public
Architectural Style Ranch, TraditonalAmerican
Structure Type Vinyl Siding
New Construction false
Others
Ownership NoAssoc
Read Less
Want to know what your home might be worth? Contact us for a FREE valuation!

Our team is ready to help you sell your home for the highest possible price ASAP

© 2024 Listings courtesy of MIBOR as distributed by MLS GRID. All Rights Reserved.





