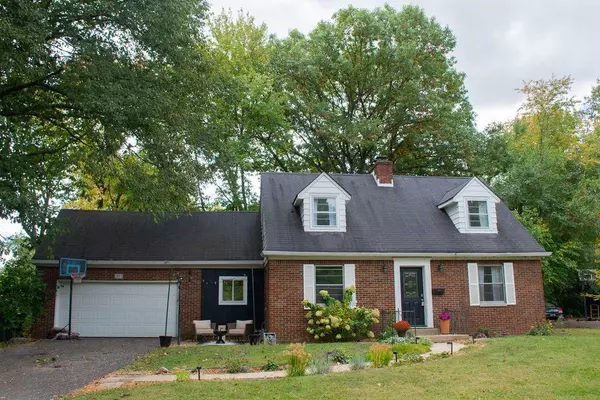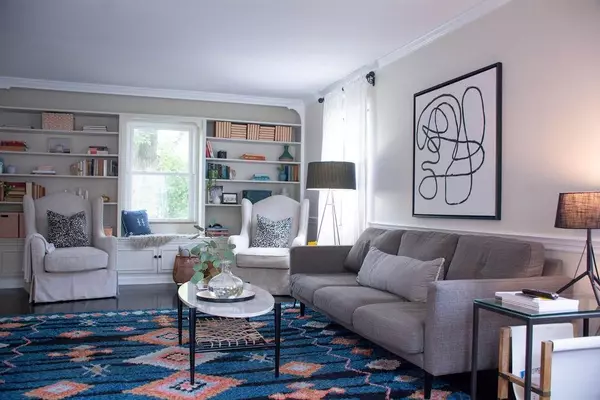$165,000
$165,000
For more information regarding the value of a property, please contact us for a free consultation.
2853 S Questend DR Indianapolis, IN 46222
3 Beds
2 Baths
2,262 SqFt
Key Details
Sold Price $165,000
Property Type Single Family Home
Sub Type Single Family Residence
Listing Status Sold
Purchase Type For Sale
Square Footage 2,262 sqft
Price per Sqft $72
Subdivision Burris
MLS Listing ID 21740284
Sold Date 10/30/20
Bedrooms 3
Full Baths 1
Half Baths 1
Year Built 1950
Tax Year 2019
Lot Size 0.321 Acres
Acres 0.321
Property Description
If you have been looking for a reasonably priced, character-filled home, look no further. Adorable cape-cod style. You will love this layout: classic foyer entry leads you to the large living room & formal dining room. The living room features a large wood burning fireplace and built-in book shelves. The original hardwood floors add a layer of warmth. Nice, open kitchen feels like the center of the home. There is a breezeway/sunroom leading to the extra deep garage as well as the private back yard. Upstairs, you will find 3 nicely sized bedrooms. Full basement, great for storage or finish it out for additional living space. Wonderful location with convenient access to downtown Indy, IUPUI, Marian University, and Riverside Park!
Location
State IN
County Marion
Rooms
Basement Unfinished
Kitchen Kitchen Galley, Pantry
Interior
Interior Features Built In Book Shelves, Hardwood Floors, Screens Some, Storms Some
Heating Forced Air
Cooling Central Air
Fireplaces Number 2
Fireplaces Type Basement, Living Room, Woodburning Fireplce
Equipment Radon System, Smoke Detector, Water Purifier
Fireplace Y
Appliance Dishwasher, Dryer, MicroHood, Microwave, Electric Oven, Refrigerator, Washer
Exterior
Exterior Feature Barn Storage, Fence Full Rear, Playground
Parking Features Attached
Garage Spaces 2.0
Building
Lot Description Tree Mature
Story Two
Foundation Block
Sewer Sewer Connected
Water Public
Architectural Style CapeCod, TraditonalAmerican
Structure Type Brick
New Construction false
Others
Ownership NoAssoc
Read Less
Want to know what your home might be worth? Contact us for a FREE valuation!

Our team is ready to help you sell your home for the highest possible price ASAP

© 2024 Listings courtesy of MIBOR as distributed by MLS GRID. All Rights Reserved.





