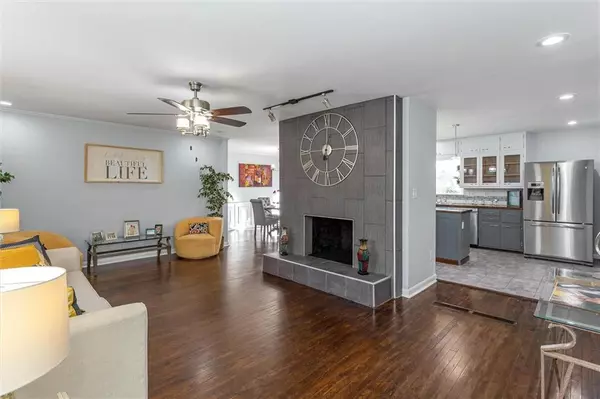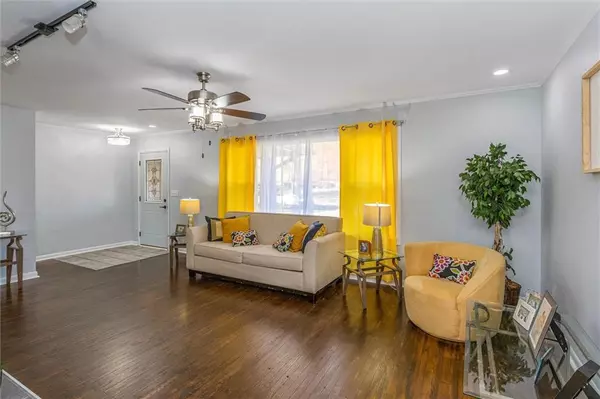$240,000
$274,500
12.6%For more information regarding the value of a property, please contact us for a free consultation.
5327 Thornleigh DR Indianapolis, IN 46226
5 Beds
3 Baths
3,500 SqFt
Key Details
Sold Price $240,000
Property Type Single Family Home
Sub Type Single Family Residence
Listing Status Sold
Purchase Type For Sale
Square Footage 3,500 sqft
Price per Sqft $68
Subdivision Devon Hills
MLS Listing ID 21750585
Sold Date 12/22/20
Bedrooms 5
Full Baths 3
Year Built 1958
Tax Year 2020
Lot Size 0.480 Acres
Acres 0.48
Property Description
A MUST SEE-EXTREMELY MOTIVATED SELLER Gorgeous 5/BR 3/BA home in Lawrence Township. Spacious, modern w/a touch of character & conveniently located. STOP LOOKING THIS IS IT! This home has been totally remodeled w/ all new windows, roof, gutters, plumbing, electrical, HVAC, water heater, refinished wood floors, updated bathrooms & kitchen. Home has a fantastic full finished basement w/ a large bedroom w/2 closets, full bathroom, kitchenette, rec room w/ fireplace and bar! Great for entertaining. MBR has a walk-out to a screened back porch. Beautiful french doors in the dining room opens to a huge backyard. Custom kitchen cabinets & countertop adds to the beauty with eye-catching pendant lights over the island. Schedule your showing today!
Location
State IN
County Marion
Rooms
Basement Ceiling - 9+ feet, Finished, Egress Window(s)
Kitchen Center Island
Interior
Interior Features Attic Access, Hardwood Floors, Windows Vinyl
Heating Forced Air
Cooling Central Air
Fireplaces Number 2
Fireplaces Type Basement, Living Room
Equipment CO Detectors, Sump Pump w/Backup
Fireplace Y
Appliance Dishwasher, Disposal, Kitchen Exhaust, Electric Oven, Refrigerator
Exterior
Exterior Feature Driveway Gravel
Parking Features Attached
Garage Spaces 2.0
Building
Lot Description Tree Mature
Story One
Foundation Block
Sewer Sewer Connected
Water Public
Architectural Style Ranch
Structure Type Stone
New Construction false
Others
Ownership NoAssoc
Read Less
Want to know what your home might be worth? Contact us for a FREE valuation!

Our team is ready to help you sell your home for the highest possible price ASAP

© 2024 Listings courtesy of MIBOR as distributed by MLS GRID. All Rights Reserved.





