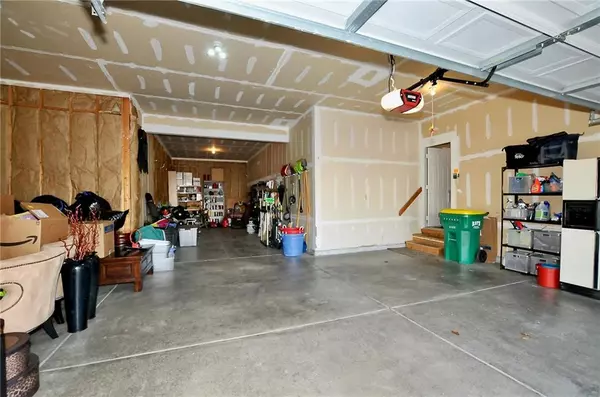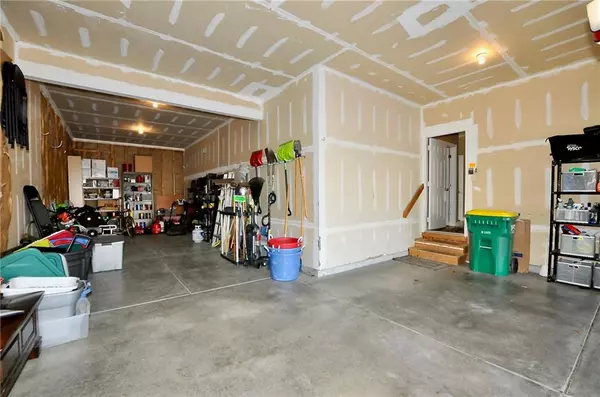$420,000
$415,000
1.2%For more information regarding the value of a property, please contact us for a free consultation.
15732 BOLTON CIR Westfield, IN 46074
4 Beds
4 Baths
5,382 SqFt
Key Details
Sold Price $420,000
Property Type Single Family Home
Sub Type Single Family Residence
Listing Status Sold
Purchase Type For Sale
Square Footage 5,382 sqft
Price per Sqft $78
Subdivision Oak Ridge Crossing
MLS Listing ID 21754352
Sold Date 01/08/21
Bedrooms 4
Full Baths 3
Half Baths 1
HOA Fees $35/ann
Year Built 2004
Tax Year 2019
Lot Size 0.340 Acres
Acres 0.34
Property Description
Location and schools are Top notch. This wonderful family home on Culdesac with fully fenced yard and 1600 sq ft basement .Get your "Joanna Gaines" on with an allowance for you to make it shine. The garage is the largest you've seen w/3 car PLUS BOAT(4th car ) Storage area. Large office w built in bookshelves.Open concept Kitchen to great room. Dual Staircase w/ large loft ,4 bedrm 3.5 ba .Master closet(s) one is size of a bedroom.. Up stairs laundry too. Gas cooking in Kitchen and high ceilings throughout. Gas fireplace and mini office off the second staircase! Working from home/Virtual school works well here. The fully fenced large yard can accommodate a pool if you so choose w/ NO HOME behind. Tight knit community close to everything.
Location
State IN
County Hamilton
Rooms
Basement Finished, Daylight/Lookout Windows, Egress Window(s)
Kitchen Breakfast Bar, Pantry
Interior
Interior Features Built In Book Shelves, Raised Ceiling(s), Vaulted Ceiling(s), Walk-in Closet(s), Windows Vinyl, WoodWorkStain/Painted
Heating Forced Air
Cooling Central Air, Ceiling Fan(s)
Fireplaces Number 1
Fireplaces Type Gas Log, Great Room
Equipment Network Ready, Security Alarm Paid, Smoke Detector, Sump Pump, Surround Sound, Water-Softener Owned
Fireplace Y
Appliance Dishwasher, Dryer, Disposal, MicroHood, Gas Oven, Refrigerator, Washer
Exterior
Exterior Feature Driveway Concrete, Fence Full Rear, Fence Privacy
Garage Attached
Garage Spaces 4.0
Building
Lot Description Cul-De-Sac, Sidewalks, Street Lights
Story Two
Foundation Concrete Perimeter
Sewer Sewer Connected
Water Public
Architectural Style TraditonalAmerican
Structure Type Vinyl With Brick
New Construction false
Others
HOA Fee Include Association Home Owners,Entrance Common,Insurance,Maintenance
Ownership MandatoryFee
Read Less
Want to know what your home might be worth? Contact us for a FREE valuation!

Our team is ready to help you sell your home for the highest possible price ASAP

© 2024 Listings courtesy of MIBOR as distributed by MLS GRID. All Rights Reserved.






