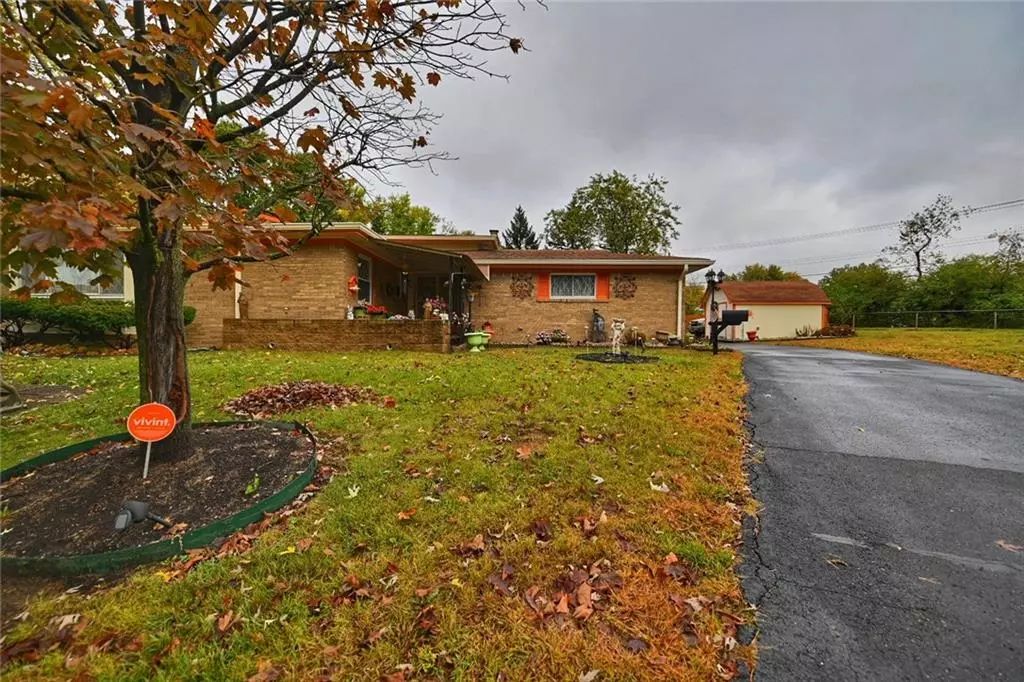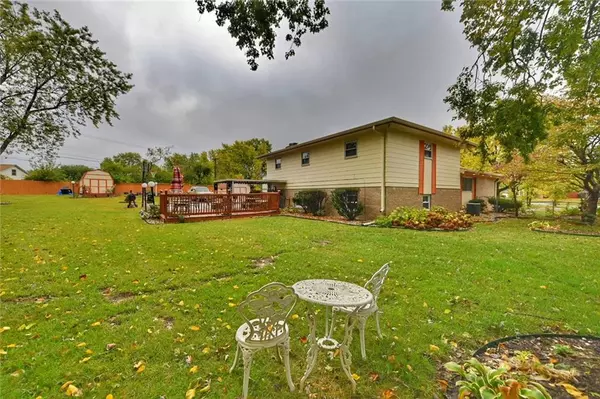$207,500
$204,900
1.3%For more information regarding the value of a property, please contact us for a free consultation.
5513 Leone CT Indianapolis, IN 46226
3 Beds
3 Baths
2,570 SqFt
Key Details
Sold Price $207,500
Property Type Single Family Home
Sub Type Single Family Residence
Listing Status Sold
Purchase Type For Sale
Square Footage 2,570 sqft
Price per Sqft $80
Subdivision Brendon Park
MLS Listing ID 21747112
Sold Date 12/04/20
Bedrooms 3
Full Baths 3
Year Built 1961
Tax Year 2019
Lot Size 0.490 Acres
Acres 0.49
Property Description
Sought after brick home on quiet cul de sac! Home shows pride of ownership through out! Covered porch with stunning double door entry leads to spacious foyer. Updated eat in kitchen with tile floors, tile backsplash, solid surface counters and stainless appliances. Kitchen flows to formal dining room and large living room perfect for gathering. Lower level has family room, gas fireplace, & additional eating space. Home office area, laundry and full bath finish out lower level. Comfortable owners suite, owners bath with double sinks and updated fixtures. Two additional bedrooms upstairs and hall bath. Lower level walk out to large deck and covered porch perfect for entertaining or just relaxing. Home has huge fenced yard and mature trees.
Location
State IN
County Marion
Rooms
Kitchen Kitchen Eat In, Kitchen Updated
Interior
Interior Features Attic Access, Screens Complete, Windows Vinyl
Heating Forced Air
Cooling Central Air
Fireplaces Number 1
Fireplaces Type Family Room, Gas Log
Equipment Security Alarm Paid, Smoke Detector
Fireplace Y
Appliance Dishwasher, Dryer, Microwave, Electric Oven, Refrigerator, Washer
Exterior
Exterior Feature Driveway Asphalt, Fence Full Rear, Storage
Parking Features Attached
Garage Spaces 2.0
Building
Lot Description Cul-De-Sac, Storm Sewer, Street Lights, Tree Mature
Story Multi/Split
Foundation Crawl Space
Sewer Sewer Connected
Water Public
Architectural Style TraditonalAmerican
Structure Type Brick, Wood
New Construction false
Others
HOA Fee Include Association Home Owners, Snow Removal
Ownership NoAssoc
Read Less
Want to know what your home might be worth? Contact us for a FREE valuation!

Our team is ready to help you sell your home for the highest possible price ASAP

© 2024 Listings courtesy of MIBOR as distributed by MLS GRID. All Rights Reserved.





