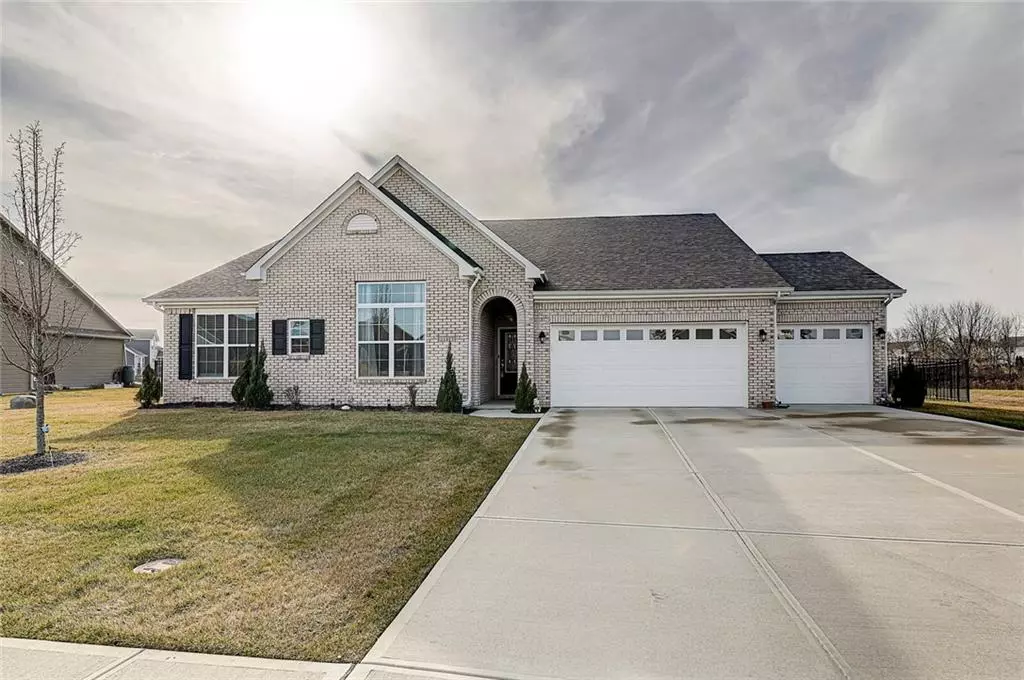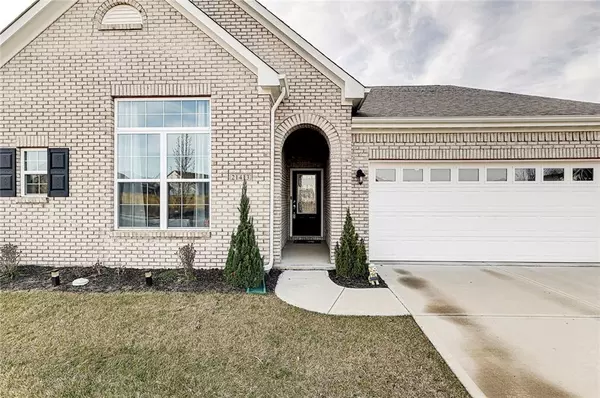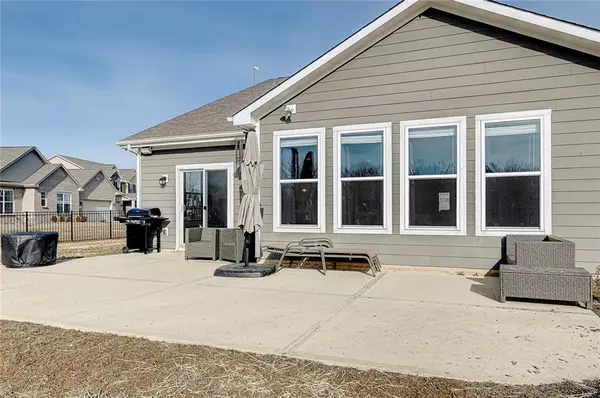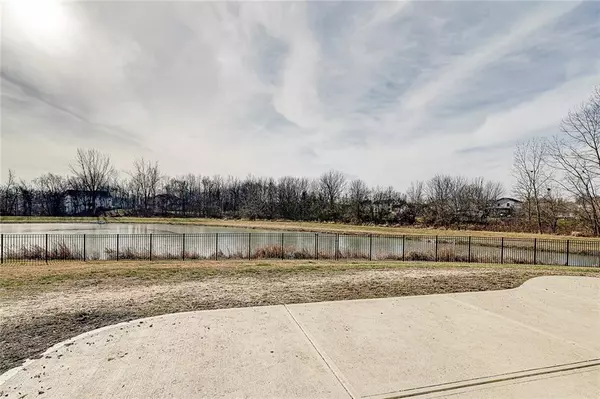$390,000
$419,000
6.9%For more information regarding the value of a property, please contact us for a free consultation.
21413 Hanstock DR Noblesville, IN 46062
3 Beds
3 Baths
2,410 SqFt
Key Details
Sold Price $390,000
Property Type Single Family Home
Sub Type Single Family Residence
Listing Status Sold
Purchase Type For Sale
Square Footage 2,410 sqft
Price per Sqft $161
Subdivision Carlton Heights
MLS Listing ID 21759854
Sold Date 02/24/21
Bedrooms 3
Full Baths 2
Half Baths 1
HOA Fees $30/ann
Year Built 2017
Tax Year 2019
Lot Size 0.360 Acres
Acres 0.36
Property Description
Three BR, 2.5 BA, ranch home on oversized lot overlooking pond. Home has many added features including custom kitchen w/designer backsplash, quartz countertops, stainless appliances and built-in wine bar with fridge. Mud room adjacent to garage w/custom built-ins, king size Murphy bed in 3rd BR., walk-in closets in all bedrooms. 4th BR was converted to MBR closet space, creating a massive walk-in master closet that flows to the laundry room. Tray ceilings in GR and MBR, surround sound indoors and out. Fully fenced backyard with spacious outdoor patio. House is fully equipped to be a smart home w/Nest door bell and exterior perimeter security cameras. Finished 3 car garage offers additional space for workshop or added storage.
Location
State IN
County Hamilton
Rooms
Kitchen Breakfast Bar, Kitchen Updated, Pantry
Interior
Interior Features Attic Pull Down Stairs, Built In Book Shelves, Raised Ceiling(s), Tray Ceiling(s), Walk-in Closet(s), Screens Complete
Heating Forced Air
Cooling Central Air, Ceiling Fan(s)
Fireplaces Number 1
Fireplaces Type Gas Log
Equipment CO Detectors, Smoke Detector, Surround Sound, Theater Equipment
Fireplace Y
Appliance Dishwasher, Disposal, Microwave, Gas Oven, Convection Oven, Range Hood, Refrigerator, Wine Cooler
Exterior
Exterior Feature Driveway Concrete, Fence Full Rear
Parking Features Attached
Garage Spaces 3.0
Building
Lot Description Sidewalks, Street Lights, Rural In Subdivision, Trees Small
Story One
Foundation Slab
Sewer Sewer Connected
Water Public
Architectural Style Ranch
Structure Type Brick,Cement Siding
New Construction false
Others
HOA Fee Include Association Builder Controls,Entrance Common,Insurance,Maintenance
Ownership MandatoryFee
Read Less
Want to know what your home might be worth? Contact us for a FREE valuation!

Our team is ready to help you sell your home for the highest possible price ASAP

© 2024 Listings courtesy of MIBOR as distributed by MLS GRID. All Rights Reserved.






