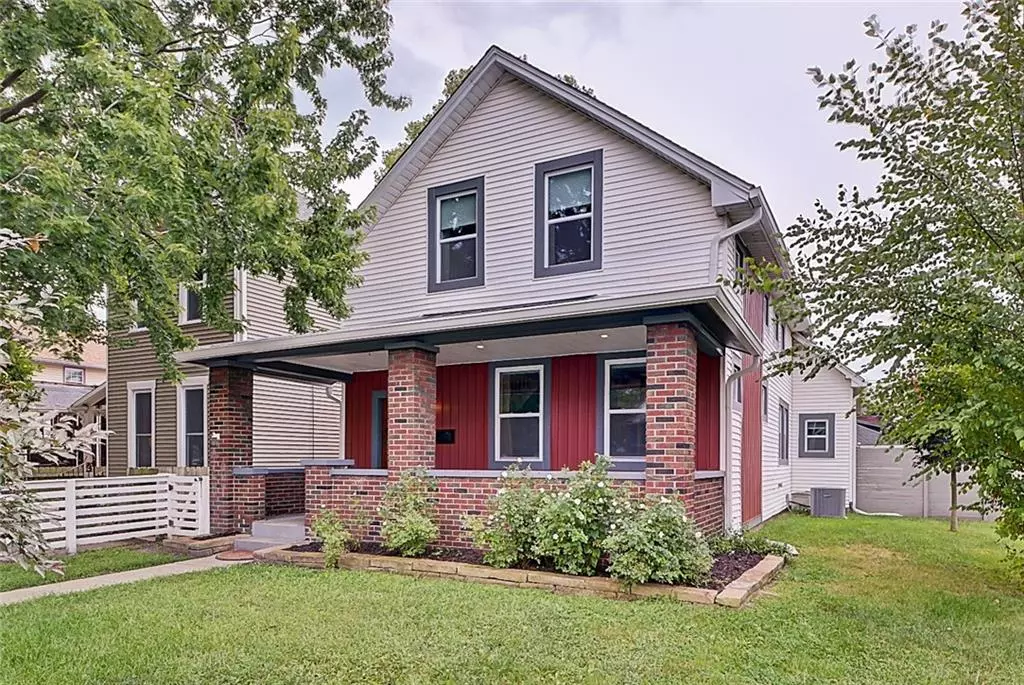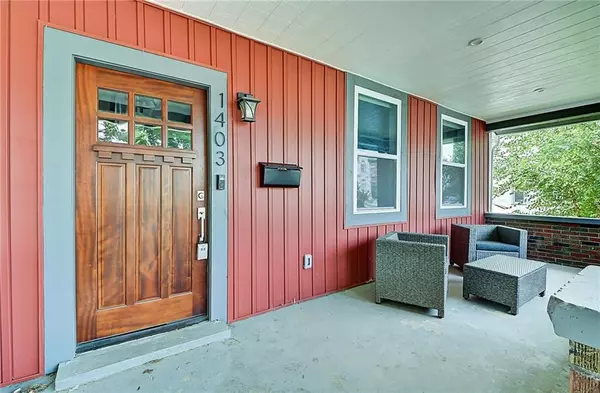$465,000
$479,000
2.9%For more information regarding the value of a property, please contact us for a free consultation.
1403 Fletcher AVE Indianapolis, IN 46203
3 Beds
4 Baths
3,692 SqFt
Key Details
Sold Price $465,000
Property Type Single Family Home
Sub Type Single Family Residence
Listing Status Sold
Purchase Type For Sale
Square Footage 3,692 sqft
Price per Sqft $125
Subdivision Spann & Cos 2Nd Woodlawn Add
MLS Listing ID 21760235
Sold Date 03/11/21
Bedrooms 3
Full Baths 3
Half Baths 1
Year Built 1900
Tax Year 2019
Lot Size 5,009 Sqft
Acres 0.115
Property Description
Nestled amidst a world of new construction, original CHARM and CHARACTER shine throughout this 3-4 bd/3.5 ba Fountain Square home. Run your hand along the ornate staircase, whip up a meal in the show stopping gourmet kitchen (complete with soft close cabinets, granite countertops and Thermador appliances), take in the beauty of the exposed brick and built in china cabinets. Make your way up to the Master Suite and out on the private balcony. Walk in Closet by California Closets. Dual Sinks and Walk in Shower in Master Bath. Secondary main floor master en-suite with access to the lower deck and backyard. Flex Fourth Bedroom or Office Space off the kitchen. Privacy Fence. 2 car garage. Dog wash + Mudroom Built-Ins. Spacious Basement Storage.
Location
State IN
County Marion
Rooms
Basement Partial, Unfinished
Kitchen Breakfast Bar, Center Island, Kitchen Updated, Pantry
Interior
Interior Features Built In Book Shelves, Raised Ceiling(s), Walk-in Closet(s), Hardwood Floors, Wood Work Painted
Heating Forced Air
Cooling Central Air, Ceiling Fan(s)
Equipment Smoke Detector, Programmable Thermostat
Fireplace Y
Appliance Dishwasher, Dryer, Disposal, Microwave, Gas Oven, Refrigerator, Washer, Wine Cooler
Exterior
Exterior Feature Fence Complete, Fence Privacy
Parking Features Detached
Garage Spaces 2.0
Building
Lot Description Corner, Sidewalks
Story Two
Foundation Block
Sewer Sewer Connected
Water Public
Architectural Style TraditonalAmerican
Structure Type Aluminum Siding,Brick
New Construction false
Others
Ownership NoAssoc
Read Less
Want to know what your home might be worth? Contact us for a FREE valuation!

Our team is ready to help you sell your home for the highest possible price ASAP

© 2024 Listings courtesy of MIBOR as distributed by MLS GRID. All Rights Reserved.





