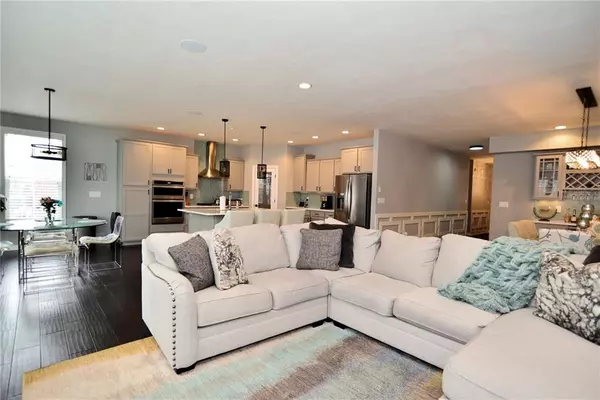$415,000
$415,000
For more information regarding the value of a property, please contact us for a free consultation.
7421 W Doyal DR Whitestown, IN 46075
4 Beds
4 Baths
2,892 SqFt
Key Details
Sold Price $415,000
Property Type Single Family Home
Sub Type Single Family Residence
Listing Status Sold
Purchase Type For Sale
Square Footage 2,892 sqft
Price per Sqft $143
Subdivision Westwood Landing
MLS Listing ID 21759813
Sold Date 04/01/21
Bedrooms 4
Full Baths 3
Half Baths 1
HOA Fees $36/ann
Year Built 2018
Tax Year 2020
Lot Size 10,454 Sqft
Acres 0.24
Property Description
Why wait on new construction when you can move right into this turn-key modern masterpiece with many custom and unique upgrades. Just two years old this spacious home features a second floor master suite, gourmet kitchen with large center island, quartz countertops, and stainless appliances. Open floorplan includes butler's pantry and wine fridge. Hardwood flooring throughout the main level with unique home audio features. Main level master suite is ideal for persons with disabilities or seniors. Three car garage off mud room and covered porches. Too many additional features to list. Near shopping, dining and interstate access. 20-minutes from Indianapolis airport.
Location
State IN
County Boone
Rooms
Kitchen Center Island, Kitchen Eat In, Pantry
Interior
Interior Features Tray Ceiling(s), Walk-in Closet(s), Hardwood Floors
Heating Forced Air
Cooling Central Air, High Efficiency (SEER 16 +)
Fireplaces Number 2
Fireplaces Type Electric, Gas Log, Great Room
Equipment Not Applicable
Fireplace Y
Appliance Gas Cooktop, Dishwasher, Disposal, Microwave, Oven, Range Hood, Refrigerator
Exterior
Exterior Feature Driveway Concrete
Parking Features Attached
Garage Spaces 3.0
Building
Lot Description Suburban
Story One and One Half
Foundation Concrete Perimeter, Slab
Sewer Sewer Connected
Water Public
Architectural Style Arts&Crafts/Craftsman
Structure Type Brick,Stone
New Construction false
Others
HOA Fee Include Association Home Owners
Ownership MandatoryFee
Read Less
Want to know what your home might be worth? Contact us for a FREE valuation!

Our team is ready to help you sell your home for the highest possible price ASAP

© 2024 Listings courtesy of MIBOR as distributed by MLS GRID. All Rights Reserved.





