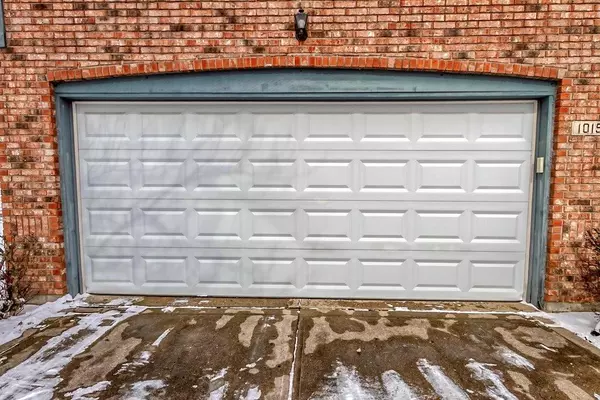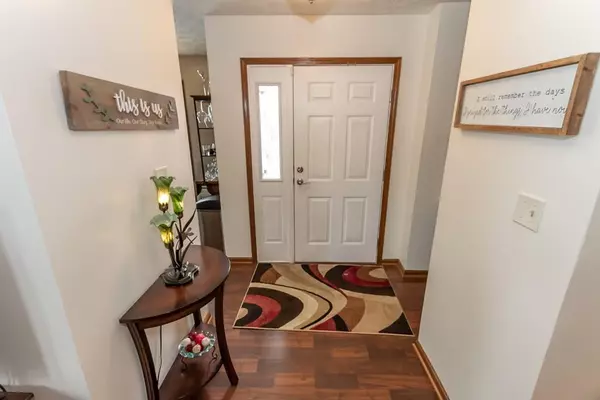$161,000
$149,900
7.4%For more information regarding the value of a property, please contact us for a free consultation.
10156 Park Royale DR Indianapolis, IN 46229
3 Beds
2 Baths
1,247 SqFt
Key Details
Sold Price $161,000
Property Type Single Family Home
Sub Type Single Family Residence
Listing Status Sold
Purchase Type For Sale
Square Footage 1,247 sqft
Price per Sqft $129
Subdivision Park Valley Estates
MLS Listing ID 21765162
Sold Date 03/05/21
Bedrooms 3
Full Baths 2
HOA Fees $10
Year Built 1989
Tax Year 2020
Lot Size 7,840 Sqft
Acres 0.18
Property Description
Come check out this super clean & inviting 3 bedroom, two full-bath, brick/vinyl ranch home in the super Park Valley Estates neighborhood. Close to schools & many community amenities, this charmer has new windows, new mechanicals, new laminate floors plus an amazing new east-facing 10x20 wood deck...perfect for summer evenings. Add in a great wood-burning fireplace & you have the makings of comfy living for years to come. You're less than 15 minutes to downtown & 20 minutes to Greenwood or Castleton. The owner's suite includes double sink vanity, full shower, walk-in closet, & vaulted ceiling. Great room features raised ceiling & brick wood burning fireplace - perfect for these cold Indiana winters.
Location
State IN
County Marion
Rooms
Kitchen Kitchen Eat In, Pantry
Interior
Interior Features Attic Access, Vaulted Ceiling(s), Walk-in Closet(s), Windows Wood
Heating Forced Air
Cooling Central Air
Fireplaces Number 1
Fireplaces Type Great Room, Masonry, Woodburning Fireplce
Equipment Security Alarm Monitored, Security Alarm Paid, Smoke Detector
Fireplace Y
Appliance Dishwasher, Dryer, Disposal, MicroHood, Electric Oven, Refrigerator, Washer
Exterior
Exterior Feature Driveway Concrete
Parking Features Attached
Garage Spaces 2.0
Building
Lot Description Cul-De-Sac, Sidewalks, Suburban, Tree Mature
Story One
Foundation Slab
Sewer Sewer Connected
Water Public
Architectural Style Ranch
Structure Type Brick
New Construction false
Others
HOA Fee Include Association Home Owners,Entrance Common,Insurance,Snow Removal
Ownership MandatoryFee
Read Less
Want to know what your home might be worth? Contact us for a FREE valuation!

Our team is ready to help you sell your home for the highest possible price ASAP

© 2024 Listings courtesy of MIBOR as distributed by MLS GRID. All Rights Reserved.





