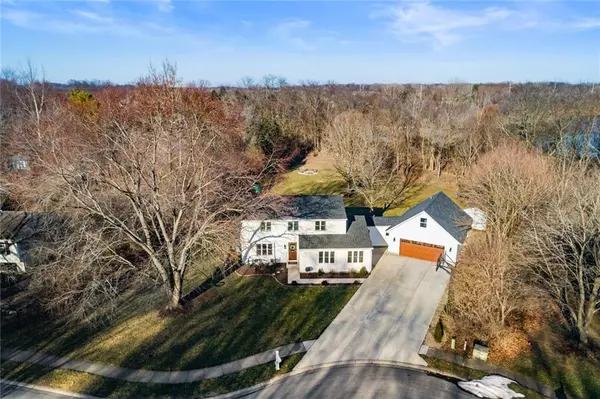$410,000
$379,900
7.9%For more information regarding the value of a property, please contact us for a free consultation.
11523 Creek Side LN Carmel, IN 46033
5 Beds
4 Baths
2,696 SqFt
Key Details
Sold Price $410,000
Property Type Single Family Home
Sub Type Single Family Residence
Listing Status Sold
Purchase Type For Sale
Square Footage 2,696 sqft
Price per Sqft $152
Subdivision Wood Creek
MLS Listing ID 21769694
Sold Date 04/09/21
Bedrooms 5
Full Baths 3
Half Baths 1
Year Built 1983
Tax Year 2021
Lot Size 0.800 Acres
Acres 0.8
Property Description
Stunning 5 bedroom, 3.5 bath home in East Carmel on quiet cul-de-sac! This home is completely renovated with new flooring, custom maple kitchen cabinets & Renewal by Anderson windows. New roof in 2017. New driveway with Goalrilla basketball goal, oversized 24x30 garage w/ large work area. Large garden shed with loft storage & backyard firepit. Huge laundry/mudroom! Beautiful 5 piece master en-suite. Finished loft above garage is 5th bedroom w/ full bathroom. Walking distance to 3 parks including Flowing Well park just across the street from the neighborhood! You can watch wildlife from your completely private park-like backyard on almost an acre– deer, foxes, and bald eagles regularly visit! It's a little piece of the country in the city.
Location
State IN
County Hamilton
Rooms
Kitchen Kitchen Eat In, Kitchen Updated
Interior
Interior Features Screens Complete, Windows Vinyl
Heating Forced Air
Cooling Central Air
Equipment Smoke Detector
Fireplace Y
Appliance Dishwasher, Dryer, Disposal, Microwave, Electric Oven, Refrigerator, Washer
Exterior
Exterior Feature Driveway Concrete, Fence Full Rear
Parking Features Attached
Garage Spaces 2.0
Building
Lot Description Cul-De-Sac, Sidewalks, Rural In Subdivision, Tree Mature
Story Two
Foundation Concrete Perimeter
Sewer Sewer Connected
Water Public
Architectural Style TraditonalAmerican
Structure Type Aluminum Siding
New Construction false
Others
HOA Fee Include Insurance,Maintenance,Snow Removal
Ownership NoAssoc
Read Less
Want to know what your home might be worth? Contact us for a FREE valuation!

Our team is ready to help you sell your home for the highest possible price ASAP

© 2025 Listings courtesy of MIBOR as distributed by MLS GRID. All Rights Reserved.





