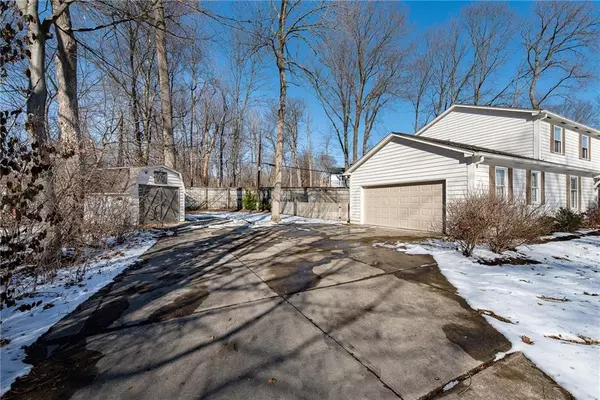$284,000
$299,900
5.3%For more information regarding the value of a property, please contact us for a free consultation.
4630 Cranbrook DR Indianapolis, IN 46250
4 Beds
3 Baths
2,780 SqFt
Key Details
Sold Price $284,000
Property Type Single Family Home
Sub Type Single Family Residence
Listing Status Sold
Purchase Type For Sale
Square Footage 2,780 sqft
Price per Sqft $102
Subdivision Steinmeier Farms
MLS Listing ID 21764445
Sold Date 03/02/21
Bedrooms 4
Full Baths 2
Half Baths 1
Year Built 1969
Tax Year 2020
Lot Size 0.340 Acres
Acres 0.34
Property Description
WELCOME HOME to Cranbrook Dr! Come see this wonderful 4 BR Washington Township home located in desirable Steinmeier Farms. Main level has a circular floor plan - separate living room and dining room. Cozy family room has a brick fireplace, built-ins, and glass doors leading outback. Kitchen has granite counters and SS appliances w/ breakfast nook. Upper level has a master suite w/ double vanity and walk-in closet. Secondary bedrooms have wood floors and additional full bath w/ double sinks. FINISHED BASEMENT w/ bonus room. Great lot with mature trees, fenced back yard w/ patio, and large storage shed - complete w/ power and A/C. Convenient location has you minutes from Keystone at the Crossing, Castleton, Broadripple, and interstates.
Location
State IN
County Marion
Rooms
Basement Finished
Kitchen Kitchen Eat In, Pantry
Interior
Interior Features Attic Pull Down Stairs, Walk-in Closet(s), Hardwood Floors
Heating Forced Air
Cooling Central Air
Fireplaces Number 1
Fireplaces Type Family Room, Woodburning Fireplce
Equipment Sump Pump, Water-Softener Owned
Fireplace Y
Appliance Dishwasher, Disposal, Electric Oven, Range Hood, Refrigerator
Exterior
Exterior Feature Barn Mini, Driveway Concrete, Fence Full Rear
Parking Features Attached, Other
Garage Spaces 2.0
Building
Lot Description Sidewalks, Street Lights, Tree Mature
Story Two
Foundation Block
Sewer Sewer Connected
Water Public
Architectural Style TraditonalAmerican
Structure Type Wood
New Construction false
Others
Ownership VoluntaryFee
Read Less
Want to know what your home might be worth? Contact us for a FREE valuation!

Our team is ready to help you sell your home for the highest possible price ASAP

© 2024 Listings courtesy of MIBOR as distributed by MLS GRID. All Rights Reserved.





