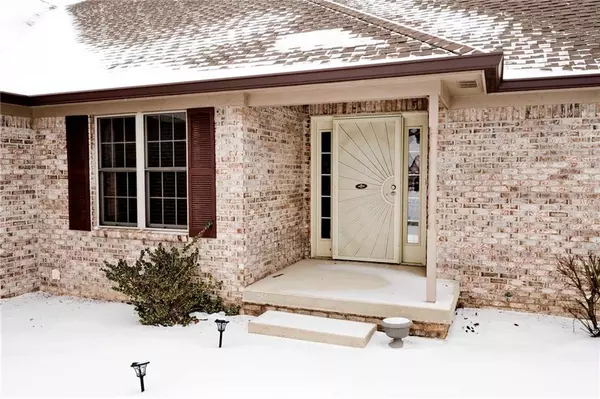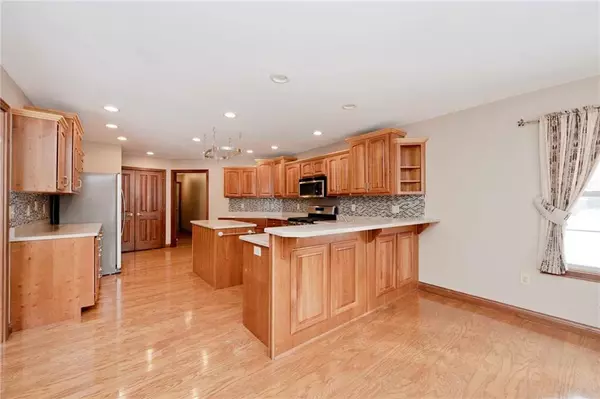$315,000
$312,000
1.0%For more information regarding the value of a property, please contact us for a free consultation.
4931 W Cedar Creek DR New Palestine, IN 46163
3 Beds
3 Baths
2,213 SqFt
Key Details
Sold Price $315,000
Property Type Single Family Home
Sub Type Single Family Residence
Listing Status Sold
Purchase Type For Sale
Square Footage 2,213 sqft
Price per Sqft $142
Subdivision Cedar Creek Estates
MLS Listing ID 21765709
Sold Date 03/10/21
Bedrooms 3
Full Baths 2
Half Baths 1
Year Built 2006
Tax Year 2020
Lot Size 0.322 Acres
Acres 0.322
Property Description
Lovely and well maintained custom built sprawling brick ranch in very popular area. One owner! No HOA! Move in condition. 3 car attached garage. Kitchen is gorgeous, with Amish cabinets and open to large kitchen eat in area as well as formal dining room. Enjoy the large living room with the warm fireplace (gas log). Ceiling fans in all bedrooms. Master bedroom has a HUGE, private bathroom with a 2 shower fixtures in extra large sit down shower, as well as a large jetted tub. Half bath and utility sink in laundry room. Custom drapes stay with home. Large backyard with mini barn, enlarged patio, and small garden outside breakfast area. Brand new Whirlpool refrigerator, gas stove and dishwasher. Gas dryer connection available.
Location
State IN
County Hancock
Rooms
Kitchen Center Island, Kitchen Eat In
Interior
Interior Features Attic Access, Tray Ceiling(s), Walk-in Closet(s), Hardwood Floors
Heating Forced Air
Cooling Central Air
Fireplaces Number 1
Fireplaces Type Family Room, Gas Log
Equipment Smoke Detector, Water-Softener Owned
Fireplace Y
Appliance Dishwasher, Disposal, Kit Exhaust, Gas Oven, Refrigerator
Exterior
Exterior Feature Barn Mini, Driveway Concrete
Parking Features Attached
Garage Spaces 3.0
Building
Lot Description Curbs, Sidewalks, Rural In Subdivision
Story One
Foundation Crawl Space
Sewer Sewer Connected
Water Public
Architectural Style TraditonalAmerican
Structure Type Brick
New Construction false
Others
Ownership NoAssoc
Read Less
Want to know what your home might be worth? Contact us for a FREE valuation!

Our team is ready to help you sell your home for the highest possible price ASAP

© 2024 Listings courtesy of MIBOR as distributed by MLS GRID. All Rights Reserved.






