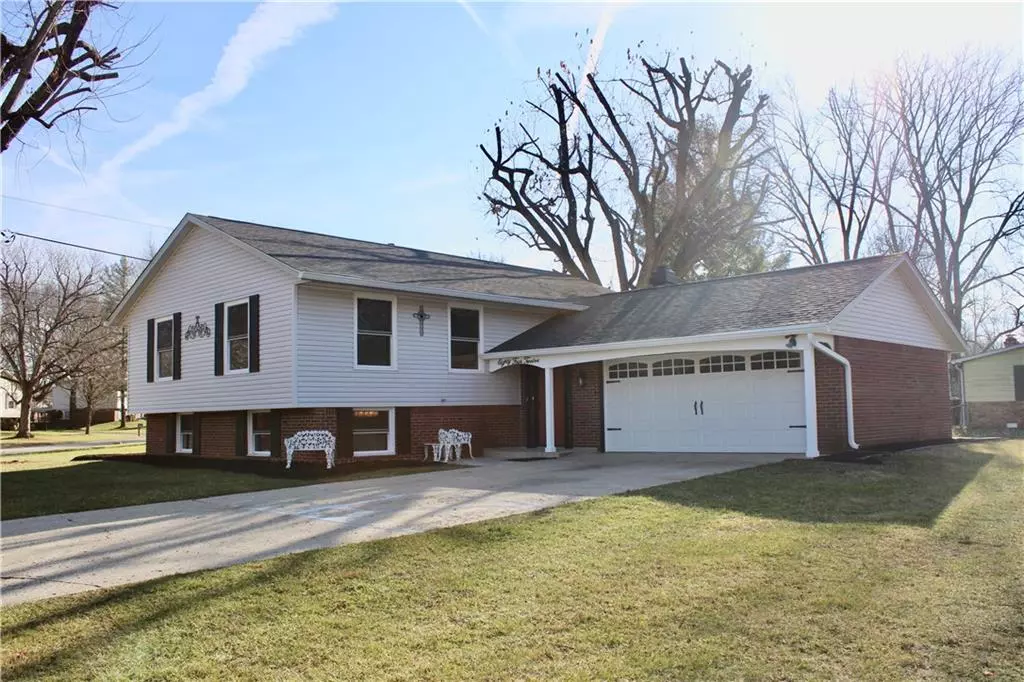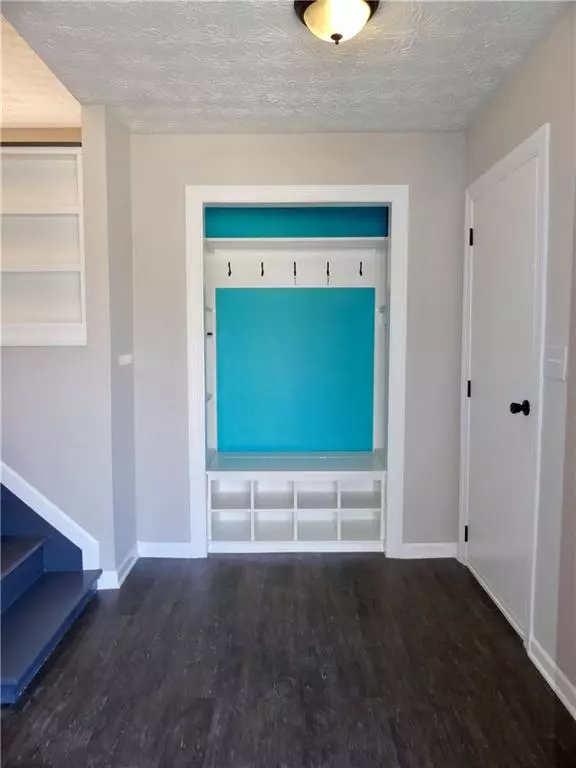$265,000
$265,000
For more information regarding the value of a property, please contact us for a free consultation.
8412 Royal Meadow DR Indianapolis, IN 46217
4 Beds
3 Baths
2,412 SqFt
Key Details
Sold Price $265,000
Property Type Single Family Home
Sub Type Single Family Residence
Listing Status Sold
Purchase Type For Sale
Square Footage 2,412 sqft
Price per Sqft $109
Subdivision Hill Valley Estates
MLS Listing ID 21769664
Sold Date 04/15/21
Bedrooms 4
Full Baths 2
Half Baths 1
Year Built 1974
Tax Year 2019
Lot Size 0.344 Acres
Acres 0.344
Property Description
Meticulously updated home w/redesigned lower level offering all new LVP flooring,master suite w/custom walk-in closet w/vanity & built ins,+bonus rm that is perfect for home office, nursery, gym etc.Completely updated full bath,custom wet bar w/kegerator & wine fridge, family rm area is set up for home theater(automatic projector screen stays),wired for surround sound,custom stage seating platform for tiered theater seating or remove to simply enjoy as a family rm w/wood burning fireplace.Second master suite upstairs w/updated half bath,updated kitchen w/island &new LVP floor &sink,updated full bath w/bluetooth vent &motion activated sink,living rm & dining rm.Brand new roof/gutters & deck in Dec 2020, windows 2017. Truly a must see!
Location
State IN
County Marion
Rooms
Kitchen Breakfast Bar, Center Island, Kitchen Updated
Interior
Interior Features Walk-in Closet(s), Screens Complete, Wet Bar, Windows Vinyl, WoodWorkStain/Painted
Heating Forced Air
Cooling Central Air
Fireplaces Number 1
Fireplaces Type Great Room, Woodburning Fireplce
Equipment Smoke Detector, Sump Pump, WetBar
Fireplace Y
Appliance Electric Cooktop, Dishwasher, MicroHood, Electric Oven, Refrigerator, Wine Cooler
Exterior
Exterior Feature Driveway Concrete
Parking Features Attached
Garage Spaces 2.0
Building
Lot Description Corner, Tree Mature
Story Multi/Split
Foundation Slab
Sewer Sewer Connected
Water Public
Architectural Style TraditonalAmerican
Structure Type Brick,Vinyl Siding
New Construction false
Others
Ownership NoAssoc
Read Less
Want to know what your home might be worth? Contact us for a FREE valuation!

Our team is ready to help you sell your home for the highest possible price ASAP

© 2025 Listings courtesy of MIBOR as distributed by MLS GRID. All Rights Reserved.





