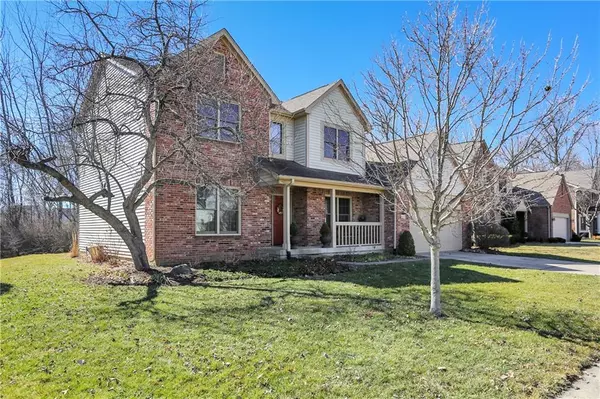$306,500
$299,900
2.2%For more information regarding the value of a property, please contact us for a free consultation.
6398 Robinsrock DR Indianapolis, IN 46268
4 Beds
3 Baths
3,332 SqFt
Key Details
Sold Price $306,500
Property Type Single Family Home
Sub Type Single Family Residence
Listing Status Sold
Purchase Type For Sale
Square Footage 3,332 sqft
Price per Sqft $91
Subdivision Fieldstone At Twin Creeks
MLS Listing ID 21768410
Sold Date 04/15/21
Bedrooms 4
Full Baths 2
Half Baths 1
HOA Fees $38/ann
Year Built 1993
Tax Year 2019
Lot Size 10,332 Sqft
Acres 0.2372
Property Description
This exceptionally maintained home nestled in a wooded lot with a water view is what YOU are looking for! A 2 story Entry Way will welcome your friends and family to an open-concept layout; hardwood floors and ceramic tile throughout the main level; a recently renovated large Kitchen, the Family Room with a wood-burning fireplace, and a Formal Dining Room are ideal for entertaining and creating family memories. A large Master Bedroom with vaulted ceilings and a large bath with a tiled walk-in shower and garden tub will be a sanctuary at the end of the day. Nature will take your breath away year-round from the screened porch or brick patio and raised flower beds. Minutes from Northwestway Park, and Eagle Creek Park for an active lifestyle.
Location
State IN
County Marion
Rooms
Basement Full, Daylight/Lookout Windows
Kitchen Kitchen Eat In
Interior
Interior Features Walk-in Closet(s), Hardwood Floors, WoodWorkStain/Painted
Heating Forced Air
Cooling Central Air
Fireplaces Number 1
Fireplaces Type Family Room, Masonry, Woodburning Fireplce
Equipment Smoke Detector, Sump Pump
Fireplace Y
Appliance Electric Cooktop, Dishwasher, Disposal, Microwave, Electric Oven, Refrigerator
Exterior
Exterior Feature Driveway Concrete
Parking Features Attached
Garage Spaces 2.0
Building
Lot Description Pond, Wooded
Story Two
Foundation Concrete Perimeter
Sewer Sewer Connected
Water Public
Architectural Style TraditonalAmerican
Structure Type Vinyl With Brick
New Construction false
Others
HOA Fee Include Association Home Owners,Entrance Common,Maintenance
Ownership MandatoryFee
Read Less
Want to know what your home might be worth? Contact us for a FREE valuation!

Our team is ready to help you sell your home for the highest possible price ASAP

© 2024 Listings courtesy of MIBOR as distributed by MLS GRID. All Rights Reserved.





