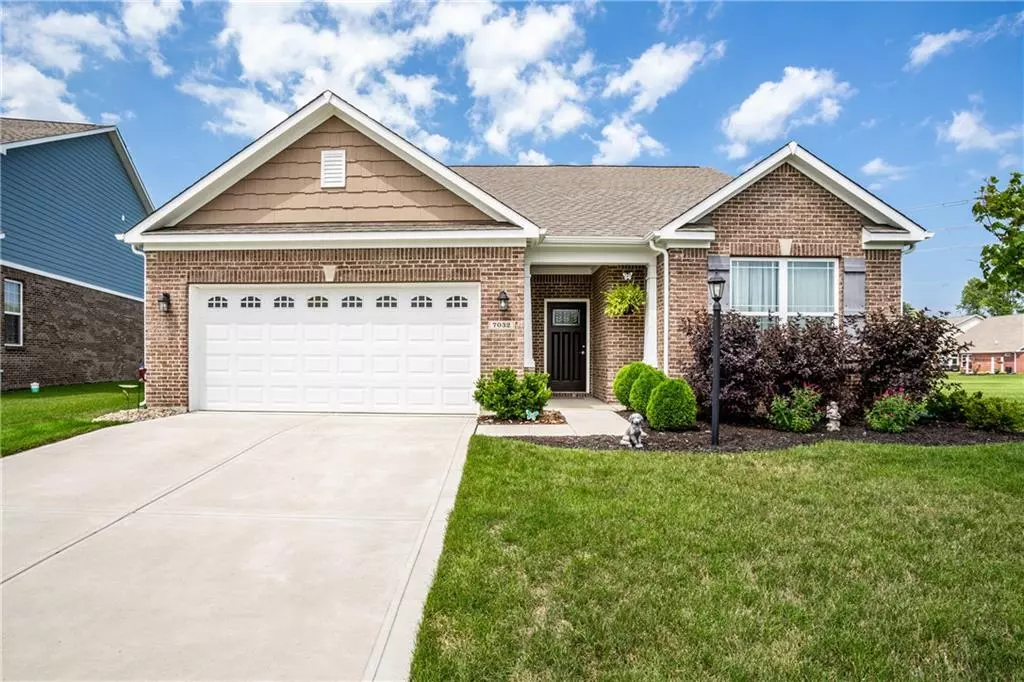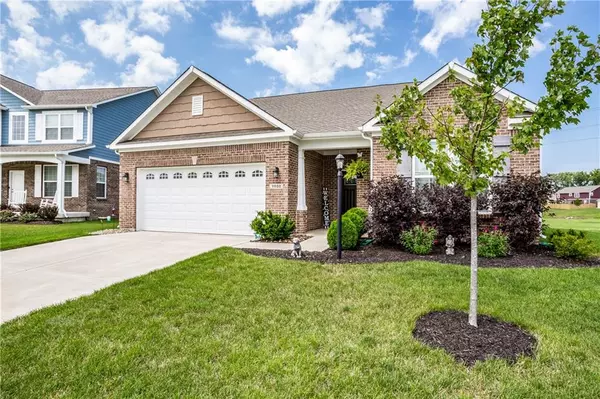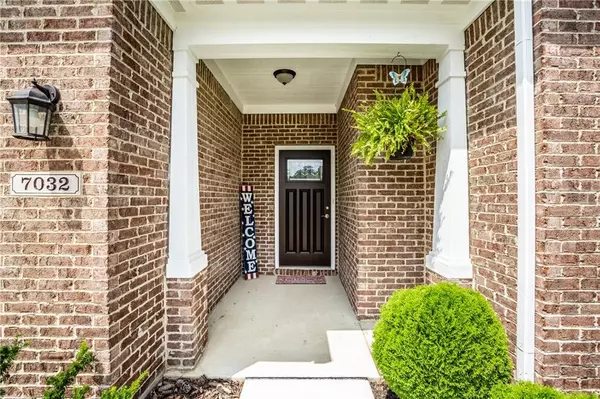$330,000
$345,000
4.3%For more information regarding the value of a property, please contact us for a free consultation.
7032 Burgin DR Whitestown, IN 46075
3 Beds
2 Baths
1,902 SqFt
Key Details
Sold Price $330,000
Property Type Single Family Home
Sub Type Single Family Residence
Listing Status Sold
Purchase Type For Sale
Square Footage 1,902 sqft
Price per Sqft $173
Subdivision Westwood Landing
MLS Listing ID 21768063
Sold Date 04/30/21
Bedrooms 3
Full Baths 2
HOA Fees $37/ann
Year Built 2017
Tax Year 2019
Lot Size 9,147 Sqft
Acres 0.21
Property Description
WHY BUILD AT TOP DOLLAR WHEN YOU CAN OWN THIS IMMACULATE, LIKE-NEW, HOME FOR LESS? Beautiful ranch in popular Westwood Landing boasts 3 BRs, 2 full baths, office w/French doors, great room w/vaulted ceiling & recessed electric fireplace. Kitchen w/granite counters, SS appliances & breakfast bar. Master Bath features double vanity, ceramic tile step-in shower w/double shower heads. On-trend colors through-out. Patio overlooks serene pond & expansive green space. Additional green space next to home (where nothing will be built). Easy access to I-65, the shops at Anson & the Village of Zionsville, w/restaurants, tap rooms, shops & nearby Lions Park, site of summer concerts, festivals & sporting events. Whitestown address; Zionsville schools.
Location
State IN
County Boone
Rooms
Kitchen Breakfast Bar, Kitchen Eat In, Pantry
Interior
Interior Features Attic Access, Vaulted Ceiling(s), Walk-in Closet(s), Wood Work Painted
Heating Forced Air
Cooling Central Air, Ceiling Fan(s)
Fireplaces Number 1
Fireplaces Type Electric, Family Room, Insert
Equipment CO Detectors, Gas Grill, Network Ready, Satellite Dish Rented, Security Alarm Paid, Smoke Detector, Programmable Thermostat
Fireplace Y
Appliance Electric Cooktop, Dishwasher, Dryer, ENERGY STAR Qualified Appliances, Disposal, Kit Exhaust, Microwave, Electric Oven, Refrigerator, Washer
Exterior
Exterior Feature Driveway Concrete, Fire Pit
Parking Features Attached
Garage Spaces 2.0
Building
Lot Description Corner, Curbs, Pond, Sidewalks
Story One
Foundation Slab
Sewer Sewer Connected
Water Public
Architectural Style Ranch
Structure Type Brick,Wood Brick
New Construction false
Others
HOA Fee Include Entrance Common,Maintenance Grounds,Maintenance,Nature Area,Management,Snow Removal,Walking Trails
Ownership MandatoryFee
Read Less
Want to know what your home might be worth? Contact us for a FREE valuation!

Our team is ready to help you sell your home for the highest possible price ASAP

© 2024 Listings courtesy of MIBOR as distributed by MLS GRID. All Rights Reserved.





