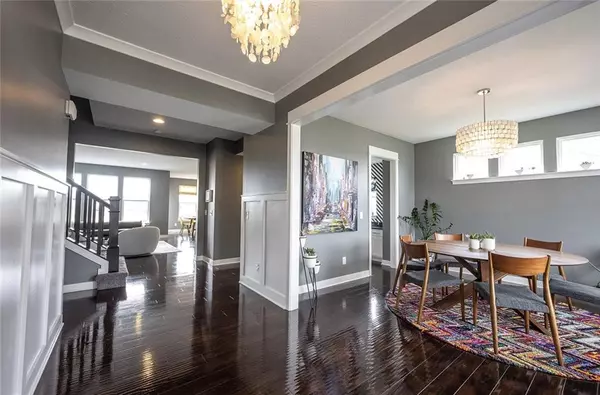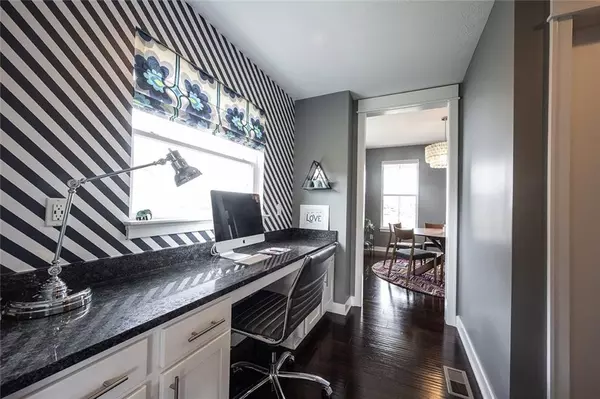$590,000
$575,000
2.6%For more information regarding the value of a property, please contact us for a free consultation.
7075 Alice Paul LN Carmel, IN 46033
6 Beds
5 Baths
4,666 SqFt
Key Details
Sold Price $590,000
Property Type Single Family Home
Sub Type Single Family Residence
Listing Status Sold
Purchase Type For Sale
Square Footage 4,666 sqft
Price per Sqft $126
Subdivision Meadows At The Legacy
MLS Listing ID 21774790
Sold Date 05/06/21
Bedrooms 6
Full Baths 4
Half Baths 1
HOA Fees $60/ann
Year Built 2015
Tax Year 2019
Lot Size 10,018 Sqft
Acres 0.23
Property Description
Don't miss this 6 bdrm, 4 1/2 bth home w/finished basement in sought after Legacy. Everyone loves The Legacy neighborhood, you can walk to so many places. People love the schools in this district!!! Walking distance to the elem school, Starbucks, Rose & Lois Coffee, Pizzology, Patachou nearby. Trails throughout the neighborhood. This home has all that one desires. It has a gorgeous Master Suite w/large walk-in shower. There is a bedroom & full bath on the main level, a bedroom & full bath in the fnshd bsmnt. Upper level has 4 bdrms & a loft. Gourmet kitchen w/island, dbl oven, granite. Relax on your custom, stamped patio w/custom lighting, 2 in-ground umbrellas overlooking a common area. No neighbors directly behind. Irrg System
Location
State IN
County Hamilton
Rooms
Basement 9 feet+Ceiling, Finished, Daylight/Lookout Windows, Egress Window(s)
Kitchen Breakfast Bar, Center Island, Pantry WalkIn
Interior
Interior Features Attic Pull Down Stairs, Walk-in Closet(s), Windows Thermal, Wood Work Painted
Heating Forced Air
Cooling Central Air
Fireplaces Number 1
Fireplaces Type Gas Log, Great Room
Equipment Smoke Detector, Sump Pump, Water-Softener Owned
Fireplace Y
Appliance Gas Cooktop, Dishwasher, Dryer, Disposal, Kit Exhaust, Microwave, Oven, Double Oven, Refrigerator, Washer
Exterior
Exterior Feature Driveway Concrete, Irrigation System
Parking Features Attached
Garage Spaces 3.0
Building
Lot Description Sidewalks, Storm Sewer
Story Two
Foundation Concrete Perimeter, Full
Sewer Sewer Connected
Water Public
Architectural Style TraditonalAmerican
Structure Type Brick,Wood
New Construction false
Others
HOA Fee Include Association Home Owners,Entrance Common,Nature Area,ParkPlayground,Pool,Walking Trails
Ownership MandatoryFee
Read Less
Want to know what your home might be worth? Contact us for a FREE valuation!

Our team is ready to help you sell your home for the highest possible price ASAP

© 2024 Listings courtesy of MIBOR as distributed by MLS GRID. All Rights Reserved.






