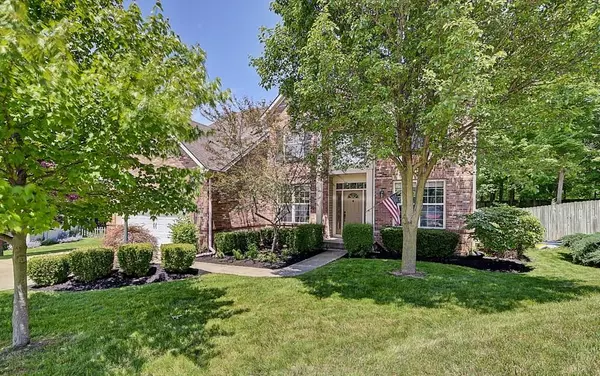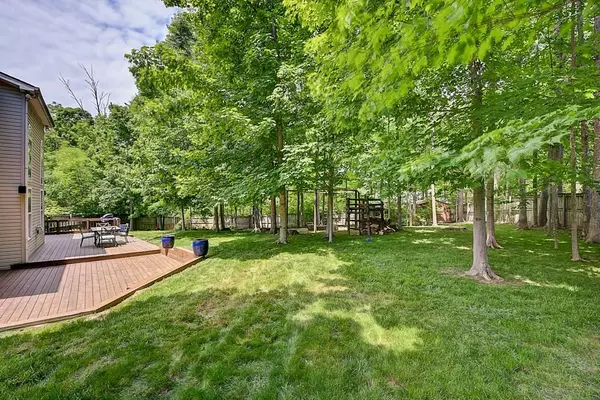$318,000
$314,900
1.0%For more information regarding the value of a property, please contact us for a free consultation.
6490 TIMBER WALK DR Indianapolis, IN 46236
4 Beds
4 Baths
3,621 SqFt
Key Details
Sold Price $318,000
Property Type Single Family Home
Sub Type Single Family Residence
Listing Status Sold
Purchase Type For Sale
Square Footage 3,621 sqft
Price per Sqft $87
Subdivision Timber Ridge
MLS Listing ID 21715707
Sold Date 07/20/20
Bedrooms 4
Full Baths 3
Half Baths 1
HOA Fees $27/ann
Year Built 2001
Tax Year 2019
Lot Size 0.420 Acres
Acres 0.42
Property Description
TIMBER RIDGE // You will be hard-pressed to find the tranquility of this beautiful wooded landscaped backyard with two large decks for an outdoor entertaining space as well as evening fire by the pergola! Step into this spacious 4 bedroom, 4 bath home that offers two living spaces, a dining room, and a large kitchen! New flooring throughout the main complimenting the neutral colors throughout the home! Entertain guests in your large basement accompanied by a wet-bar! Walking distance to walking distance to two parks and walking paths and minutes away from Fort Harrison State Park!
Location
State IN
County Marion
Rooms
Basement Ceiling - 9+ feet, Finished, Finished Walls, Daylight/Lookout Windows
Kitchen Breakfast Bar, Center Island, Kitchen Eat In, Pantry
Interior
Interior Features Attic Access, Raised Ceiling(s), Vaulted Ceiling(s), Walk-in Closet(s), Screens Complete, Wood Work Painted
Heating Forced Air
Cooling Central Air, Ceiling Fan(s)
Fireplaces Number 1
Fireplaces Type Family Room, Gas Log
Equipment Security Alarm Monitored, Smoke Detector, Sump Pump w/Backup, Water-Softener Owned
Fireplace Y
Appliance Dishwasher, Dryer, Disposal, MicroHood, Gas Oven, Refrigerator, Washer
Exterior
Exterior Feature Driveway Concrete, Fence Full Rear, Storage
Parking Features Attached
Garage Spaces 2.0
Building
Lot Description Cul-De-Sac, Sidewalks, Tree Mature, Wooded
Story Two
Foundation Concrete Perimeter
Sewer Sewer Connected
Water Public
Architectural Style TraditonalAmerican
Structure Type Brick, Vinyl Siding
New Construction false
Others
HOA Fee Include Entrance Common, Insurance, Maintenance, Management
Ownership MandatoryFee
Read Less
Want to know what your home might be worth? Contact us for a FREE valuation!

Our team is ready to help you sell your home for the highest possible price ASAP

© 2024 Listings courtesy of MIBOR as distributed by MLS GRID. All Rights Reserved.





