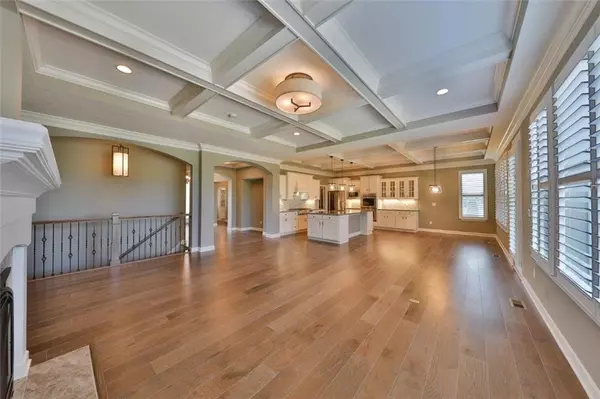$584,900
$584,900
For more information regarding the value of a property, please contact us for a free consultation.
13935 Amber Meadow DR E Fishers, IN 46038
5 Beds
4 Baths
4,433 SqFt
Key Details
Sold Price $584,900
Property Type Single Family Home
Sub Type Single Family Residence
Listing Status Sold
Purchase Type For Sale
Square Footage 4,433 sqft
Price per Sqft $131
Subdivision Anderson Hall
MLS Listing ID 21723064
Sold Date 08/13/20
Bedrooms 5
Full Baths 3
Half Baths 1
HOA Fees $100/qua
Year Built 2015
Tax Year 2020
Lot Size 0.400 Acres
Acres 0.4
Property Description
LIKE NEW!! Craftsman Style Ranch With Over 4400 Sf, MAIN LEVEL MASTER & FINISHED LL! Located In Popular Anderson Hall. Open Layout w/High End Finishes, Beautiful Hardwoods & Tremendous Amount of Natural Light. Stunning Chef's Kitchen Boasts Granite Counters,Thermador Dbl Oven & Six-Burner Commercial Cook Top. Impressive Master Suite w/Extension, Custom WIC, Dual Vanities & Glass Shower Enclosure. Main Level Office & Two Secondary BR's. Finished LL Includes Full BA,Two Secondary BR's, Workout Space, Family RM & Spacious Unfinished Area for Storage. Enjoy Outdoor Living On Overisized Screened-In Patio w/Gas FP & Custom Patio w/Built-In Grill Island & Gas Firepit. Nearby Community Pool, Clubhouse, Playgrounds, & Common Areas.
Location
State IN
County Hamilton
Rooms
Basement Ceiling - 9+ feet, Daylight/Lookout Windows
Kitchen Breakfast Bar, Center Island, Kitchen Eat In
Interior
Interior Features Raised Ceiling(s), Walk-in Closet(s), Hardwood Floors, Screens Complete, Windows Vinyl, Wood Work Painted
Heating Forced Air
Cooling Central Air, Ceiling Fan(s)
Fireplaces Number 2
Fireplaces Type Insert, Great Room, Other
Equipment Network Ready, Smoke Detector, Sump Pump, Water Purifier, Water-Softener Owned
Fireplace Y
Appliance Electric Cooktop, Dishwasher, Dryer, Disposal, MicroHood, Microwave, Oven, Range Hood, Refrigerator, Washer
Exterior
Exterior Feature Driveway Concrete, Pool Community, Pool House, Irrigation System
Parking Features Attached
Garage Spaces 3.0
Building
Lot Description Sidewalks, Storm Sewer, Street Lights
Story One
Foundation Concrete Perimeter
Sewer Sewer Connected
Water Public
Architectural Style Craftsman, TraditonalAmerican
Structure Type Brick, Cement Siding
New Construction false
Others
HOA Fee Include Clubhouse, Entrance Common, Insurance, Maintenance, ParkPlayground, Pool, Management, Snow Removal, Trash
Ownership MandatoryFee
Read Less
Want to know what your home might be worth? Contact us for a FREE valuation!

Our team is ready to help you sell your home for the highest possible price ASAP

© 2024 Listings courtesy of MIBOR as distributed by MLS GRID. All Rights Reserved.






